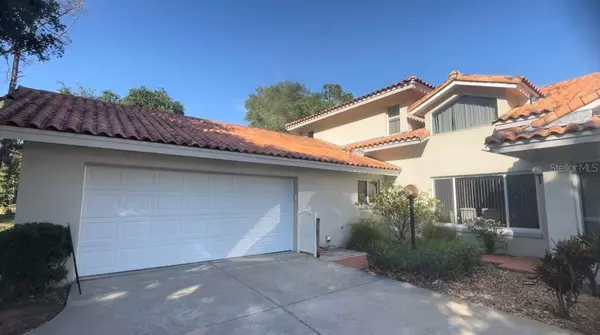4 Beds
6 Baths
3,169 SqFt
4 Beds
6 Baths
3,169 SqFt
Key Details
Property Type Single Family Home
Sub Type Single Family Residence
Listing Status Active
Purchase Type For Sale
Square Footage 3,169 sqft
Price per Sqft $347
Subdivision Swiss Fairways Ph One Sub
MLS Listing ID O6196850
Bedrooms 4
Full Baths 3
Half Baths 3
HOA Y/N No
Originating Board Stellar MLS
Year Built 2001
Annual Tax Amount $7,029
Lot Size 0.820 Acres
Acres 0.82
Property Description
Situated on Lake Denise, within the Gated Internationally known Swiss Fairways Golf & Skiing community, your Home has an Exquisite Backyard Retreat, including an Infinity Pool, Hot tub, Cook Deck, Tanning Patio, Extended Screened Porch, Pool Table, Mature Landscaping, and expansive Gardens with unobstructed Water Views.
Your Primary Suite includes an oversized jacuzzi tub and walk-in shower, while the Primary Bedroom opens up to a Huge Private Deck, offering peace and seclusion for morning coffee, with Fantastic Day and Night-time Views. The Kitchen and Breakfast Bar overlook the large open Dining area, which in turn opens up to the Living Room. The main Living area overlooks the Infinity pool and beyond. Excellent open flexible space, large enough to accommodate you, and all the guests you can muster. The house Design is planned with an optimum use of space, and the high ceilings further enhance the spacious feel of the entire Home.
The Large Fully-Fenced Backyard, Mature Landscaping, 2-Car Garage PLUS an additional Golf Cart Garage space, and an Extra-long Driveway with comfortable parking for approximately 8 Cars, all add into making this your Ideal Florida Home. Enjoy Living, Working, Relaxing and Entertaining.
This sought-after Clermont Community has the additional bonus of NO HOA and No minimum Lease Term. The Privacy and Tranquility of this Beautiful Home is yours to enjoy as you choose. Full time, part time, snowbirds or a weekend retreat, an investment, rental or AIRBNB.
Perfectly located for Shopping, Restaurants and Entertainment. Approximately 10 minutes from picturesque Downtown Clermont and Lake Minneola, and easy access to Winter Garden, Lake Louisa State Park, Restaurant Row in Dr Phillips, International Drive, Disney Springs, Walt Disney World, Universal Studios, Orlando International Airport, and Gulf and Atlantic Coast Beaches. Enjoy living, with beautiful year round Florida weather, at The Retreat.
Location
State FL
County Lake
Community Swiss Fairways Ph One Sub
Zoning PUD
Rooms
Other Rooms Bonus Room, Florida Room, Inside Utility, Storage Rooms
Interior
Interior Features Built-in Features, Cathedral Ceiling(s), Ceiling Fans(s), Eat-in Kitchen, High Ceilings, Living Room/Dining Room Combo, Split Bedroom, Walk-In Closet(s), Window Treatments
Heating Electric
Cooling Central Air, Zoned
Flooring Carpet, Tile
Fireplace false
Appliance Dishwasher, Dryer, Freezer, Microwave, Washer, Water Filtration System
Laundry Laundry Room
Exterior
Exterior Feature Balcony, Lighting, Sliding Doors, Storage
Garage Spaces 3.0
Pool Heated, In Ground, Infinity
Utilities Available Electricity Connected, Sprinkler Well
Waterfront Description Lake
View Y/N Yes
View Water
Roof Type Tile
Porch Enclosed, Patio, Rear Porch
Attached Garage true
Garage true
Private Pool Yes
Building
Story 2
Entry Level Two
Foundation Slab
Lot Size Range 1/2 to less than 1
Sewer Septic Tank
Water Well
Architectural Style Mediterranean
Structure Type Block
New Construction false
Others
Senior Community No
Ownership Fee Simple
Acceptable Financing Cash, Conventional, FHA, VA Loan
Listing Terms Cash, Conventional, FHA, VA Loan
Special Listing Condition None

Learn More About LPT Realty







