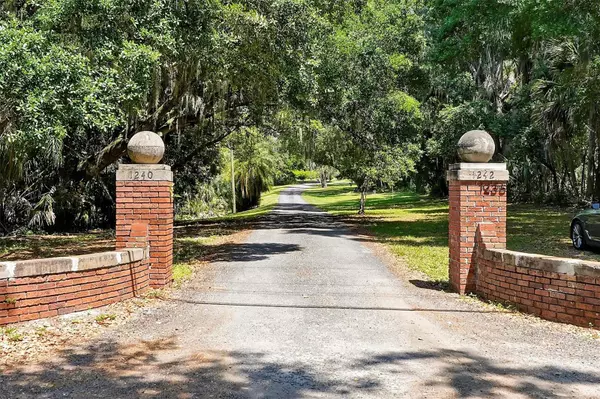
3 Beds
3 Baths
2,935 SqFt
3 Beds
3 Baths
2,935 SqFt
Key Details
Property Type Single Family Home
Sub Type Single Family Residence
Listing Status Active
Purchase Type For Sale
Square Footage 2,935 sqft
Price per Sqft $236
MLS Listing ID P4930071
Bedrooms 3
Full Baths 2
Half Baths 1
HOA Y/N No
Originating Board Stellar MLS
Year Built 1999
Annual Tax Amount $2,807
Lot Size 1.930 Acres
Acres 1.93
Lot Dimensions irregular
Property Description
This home has a generator, fenced back yard, with beautiful oak trees and mature landscaping with irrigation including the citrus trees. This newer 24x24 metal building is perfect to store that boat and also gives you a workshop area. This custom one owner home has been loved and well maintained. The private drive is deeded and shared with 2 neighbors. The total acreage including the private drive is over three acres. Convenient to downtown shopping, restaurants, hospital, medical facilities, Polk State College and LESS THAN 1 MILE to the nearest PUBLIC BOAT RAMP on LAKE ELBERT!
Location
State FL
County Polk
Community Not Applicable
Direction NE
Rooms
Other Rooms Attic, Bonus Room, Family Room, Formal Dining Room Separate, Formal Living Room Separate, Inside Utility
Interior
Interior Features Ceiling Fans(s), Crown Molding, In Wall Pest System, Pest Guard System, Solid Wood Cabinets, Split Bedroom, Thermostat, Walk-In Closet(s), Window Treatments
Heating Central, Electric, Natural Gas
Cooling Central Air
Flooring Carpet, Wood
Fireplaces Type Gas, Living Room
Fireplace true
Appliance Built-In Oven, Cooktop, Dishwasher, Disposal, Dryer, Gas Water Heater, Microwave, Range, Range Hood, Refrigerator, Washer
Laundry Gas Dryer Hookup, Inside, Laundry Room
Exterior
Exterior Feature Hurricane Shutters, Irrigation System, Private Mailbox, Rain Gutters
Garage Deeded, Driveway, Garage Door Opener
Garage Spaces 3.0
Fence Fenced, Vinyl
Utilities Available Cable Connected, Electricity Connected, Natural Gas Connected, Public, Sprinkler Well
Waterfront false
View Trees/Woods
Roof Type Shingle
Porch Covered, Front Porch
Attached Garage true
Garage true
Private Pool No
Building
Lot Description City Limits
Story 1
Entry Level One
Foundation Slab
Lot Size Range 1 to less than 2
Sewer Septic Tank
Water Public
Architectural Style Traditional
Structure Type Vinyl Siding,Wood Frame
New Construction false
Schools
Elementary Schools Elbert Elem
High Schools Winter Haven Senior
Others
Pets Allowed Yes
Senior Community No
Ownership Fee Simple
Acceptable Financing Cash, Conventional, FHA, VA Loan
Listing Terms Cash, Conventional, FHA, VA Loan
Num of Pet 3
Special Listing Condition None

Learn More About LPT Realty







