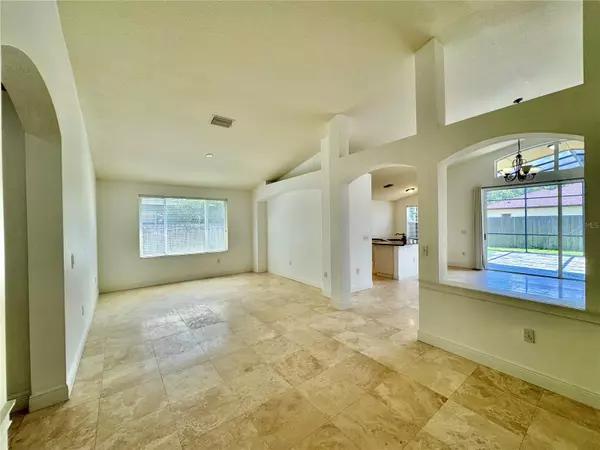
4 Beds
2 Baths
2,449 SqFt
4 Beds
2 Baths
2,449 SqFt
Key Details
Property Type Single Family Home
Sub Type Single Family Residence
Listing Status Active
Purchase Type For Sale
Square Footage 2,449 sqft
Price per Sqft $193
Subdivision Oakstead Prcl 10
MLS Listing ID U8245390
Bedrooms 4
Full Baths 2
HOA Fees $75/ann
HOA Y/N Yes
Originating Board Stellar MLS
Year Built 2002
Annual Tax Amount $7,857
Lot Size 6,534 Sqft
Acres 0.15
Property Description
In addition to 4 bedrooms, this home offers a second story loft, perfect for additional living space, office, or play room. The architectural charm of the home is accentuated by columns, rounded entryways, thoughtfully integrated built-ins, and high ceilings, adding both functionality and visual interest. Unwind or host gatherings in the rear screened-in patio, paved with slate pavers, offering a perfect blend of indoor-outdoor living. Whether relaxing with a book or enjoying alfresco meals, this space provides a serene retreat. Beyond the confines of your elegant abode, the community beckons with exceptional amenities. Residents have access to a state-of-the-art clubhouse featuring a massive pool, a separate kids' pool for family fun, tennis and pickleball courts for active pursuits, a sports field for outdoor activities, basketball courts, and cabana seating areas perfect for socializing and enjoying the sunshine. Experience the epitome of Florida living combined with community convenience in this meticulously designed home. Schedule your private tour today and envision yourself living amidst this perfect harmony of comfort, style, and resort-like amenities. For amenities information, go to oaksteadcdd.org.
Location
State FL
County Pasco
Community Oakstead Prcl 10
Zoning MPUD
Rooms
Other Rooms Bonus Room, Loft
Interior
Interior Features Built-in Features, Cathedral Ceiling(s), Ceiling Fans(s), High Ceilings, Kitchen/Family Room Combo, Open Floorplan, Primary Bedroom Main Floor, Split Bedroom
Heating Central
Cooling Central Air
Flooring Travertine, Wood
Fireplace false
Appliance Dishwasher, Gas Water Heater, Microwave, Range, Refrigerator
Laundry Inside, Laundry Room
Exterior
Exterior Feature Irrigation System, Lighting, Sidewalk, Sliding Doors
Garage Garage Door Opener
Garage Spaces 2.0
Fence Fenced, Vinyl, Wood
Community Features Clubhouse, Deed Restrictions, Fitness Center, Gated Community - No Guard, Park, Playground, Pool, Sidewalks, Tennis Courts
Utilities Available Cable Available, Electricity Connected, Natural Gas Connected, Public, Sewer Connected, Sprinkler Recycled, Water Connected
Waterfront false
Roof Type Shingle
Porch Enclosed, Patio, Rear Porch, Screened
Attached Garage true
Garage true
Private Pool No
Building
Story 2
Entry Level Two
Foundation Slab
Lot Size Range 0 to less than 1/4
Sewer Public Sewer
Water Public
Structure Type Block
New Construction false
Schools
Elementary Schools Oakstead Elementary-Po
Middle Schools Charles S. Rushe Middle-Po
High Schools Sunlake High School-Po
Others
Pets Allowed Number Limit, Size Limit, Yes
HOA Fee Include Common Area Taxes,Pool,Recreational Facilities
Senior Community No
Pet Size Medium (36-60 Lbs.)
Ownership Fee Simple
Monthly Total Fees $6
Acceptable Financing Cash, Conventional, FHA, VA Loan
Membership Fee Required Required
Listing Terms Cash, Conventional, FHA, VA Loan
Num of Pet 2
Special Listing Condition None

Learn More About LPT Realty







