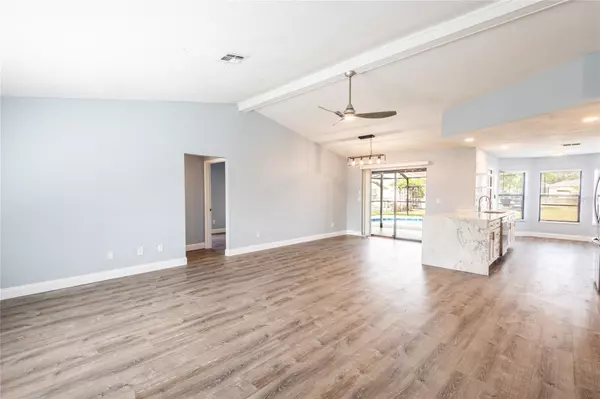
3 Beds
2 Baths
1,739 SqFt
3 Beds
2 Baths
1,739 SqFt
Key Details
Property Type Single Family Home
Sub Type Single Family Residence
Listing Status Active
Purchase Type For Sale
Square Footage 1,739 sqft
Price per Sqft $212
Subdivision Berkeley Manor
MLS Listing ID T3540664
Bedrooms 3
Full Baths 2
HOA Y/N No
Originating Board Stellar MLS
Year Built 1992
Annual Tax Amount $4,343
Lot Size 7,405 Sqft
Acres 0.17
Property Description
stunning 1,739 sqft 3 bedroom 2 bath split-plan home has undergone a
remarkable transformation, emerging as a true gem. From top to bottom,
every inch has been meticulously remodeled, leaving no stone unturned.
Step inside and be captivated by the open floor plan and vaulted
ceiling. The newly installed roof sets the tone for the impeccable
attention to detail that permeates throughout the home. The kitchen is
a chef's dream, outfitted with brand new quartzite countertops and
beautiful stainless-steel appliances that seamlessly blend form and
function. Enjoy your meals and gather at the spacious bar or eat-in
kitchen overlooking the pool through the panoramic bay windows.
Prepare to be wowed by the modern flooring throughout and newly
designed bathrooms. The open floor plan provides ample gathering
spaces and access to a sparkling new pool that beckons you to bask in
the sun and unwind in style. Complementing this outdoor retreat is all
newly screened pool enclosure and brand-new pool equipment ensuring
effortless maintenance and crystal-clear waters. From the newly
painted interior walls to the fresh exterior hues, this home radiates
a vibrant and inviting ambiance. Every lighting and door fixture has
been replaced, adding a touch of modern elegance to the living spaces.
Convenience is at your fingertips, with proximity to an array of
shopping, dining, and entertainment ensuring that you'll never run out
of exciting experiences to explore. Minutes to the beautiful Florida
beaches and the famous Weeki Wachee springs ensures endless family fun
and adventures.
Location
State FL
County Hernando
Community Berkeley Manor
Zoning X
Interior
Interior Features Accessibility Features, Ceiling Fans(s), Eat-in Kitchen, Living Room/Dining Room Combo, Open Floorplan, Primary Bedroom Main Floor, Solid Surface Counters, Solid Wood Cabinets, Stone Counters, Thermostat, Vaulted Ceiling(s), Walk-In Closet(s)
Heating Central
Cooling Central Air
Flooring Ceramic Tile, Luxury Vinyl, Vinyl
Furnishings Unfurnished
Fireplace false
Appliance Convection Oven, Dishwasher, Disposal, Electric Water Heater, Microwave, Range, Refrigerator
Laundry Electric Dryer Hookup, Inside, Laundry Room, Washer Hookup
Exterior
Exterior Feature Lighting
Garage Driveway, Garage Door Opener
Garage Spaces 2.0
Pool Gunite, In Ground, Lighting, Screen Enclosure, Tile
Utilities Available Cable Available, Electricity Available, Water Connected
Waterfront false
View Pool
Roof Type Shingle
Porch Covered, Deck, Front Porch, Screened
Attached Garage true
Garage true
Private Pool Yes
Building
Lot Description City Limits, Landscaped, Street Dead-End, Paved
Entry Level One
Foundation Slab
Lot Size Range 0 to less than 1/4
Sewer Public Sewer
Water None
Structure Type Block
New Construction false
Schools
Elementary Schools Deltona Elementary
Middle Schools Fox Chapel Middle School
High Schools Weeki Wachee High School
Others
Senior Community No
Ownership Fee Simple
Acceptable Financing Cash, Conventional, FHA, VA Loan
Membership Fee Required None
Listing Terms Cash, Conventional, FHA, VA Loan
Special Listing Condition None

Learn More About LPT Realty







