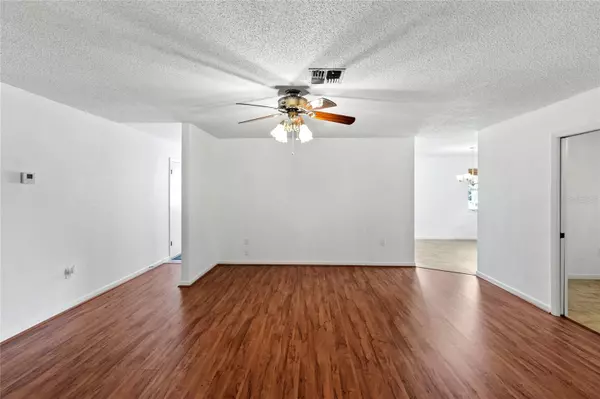
2 Beds
2 Baths
1,428 SqFt
2 Beds
2 Baths
1,428 SqFt
Key Details
Property Type Single Family Home
Sub Type Single Family Residence
Listing Status Active
Purchase Type For Sale
Square Footage 1,428 sqft
Price per Sqft $167
Subdivision Scottish Highlands Condo Ph A & Aa
MLS Listing ID G5084650
Bedrooms 2
Full Baths 2
HOA Fees $200/mo
HOA Y/N Yes
Originating Board Stellar MLS
Year Built 1986
Annual Tax Amount $3,232
Lot Size 8,712 Sqft
Acres 0.2
Property Description
Location
State FL
County Lake
Community Scottish Highlands Condo Ph A & Aa
Zoning R-6
Rooms
Other Rooms Bonus Room
Interior
Interior Features Ceiling Fans(s)
Heating Natural Gas
Cooling Central Air
Flooring Carpet, Laminate, Tile
Fireplace false
Appliance Dishwasher, Dryer, Gas Water Heater, Microwave, Range, Refrigerator, Washer, Water Softener
Laundry In Garage
Exterior
Exterior Feature Private Mailbox, Sprinkler Metered
Garage Spaces 2.0
Community Features Buyer Approval Required, Deed Restrictions, Gated Community - No Guard, Golf Carts OK, Pool
Utilities Available Cable Connected, Electricity Connected, Natural Gas Connected, Sewer Connected, Sprinkler Meter, Street Lights, Underground Utilities, Water Connected
Amenities Available Cable TV, Clubhouse, Pool, Recreation Facilities, Shuffleboard Court, Tennis Court(s)
Waterfront false
Roof Type Shingle
Porch Enclosed, Front Porch, Patio, Screened
Attached Garage true
Garage true
Private Pool No
Building
Lot Description Paved
Story 1
Entry Level One
Foundation Slab
Lot Size Range 0 to less than 1/4
Sewer Public Sewer
Water None
Architectural Style Ranch
Structure Type Vinyl Siding,Wood Frame
New Construction false
Schools
Elementary Schools Treadway Elem
Middle Schools Tavares Middle
High Schools Tavares High
Others
Pets Allowed Cats OK, Dogs OK
HOA Fee Include Cable TV,Pool,Internet,Management,Recreational Facilities,Sewer
Senior Community Yes
Ownership Fee Simple
Monthly Total Fees $200
Acceptable Financing Cash, Conventional, FHA
Membership Fee Required Required
Listing Terms Cash, Conventional, FHA
Special Listing Condition None

Learn More About LPT Realty







