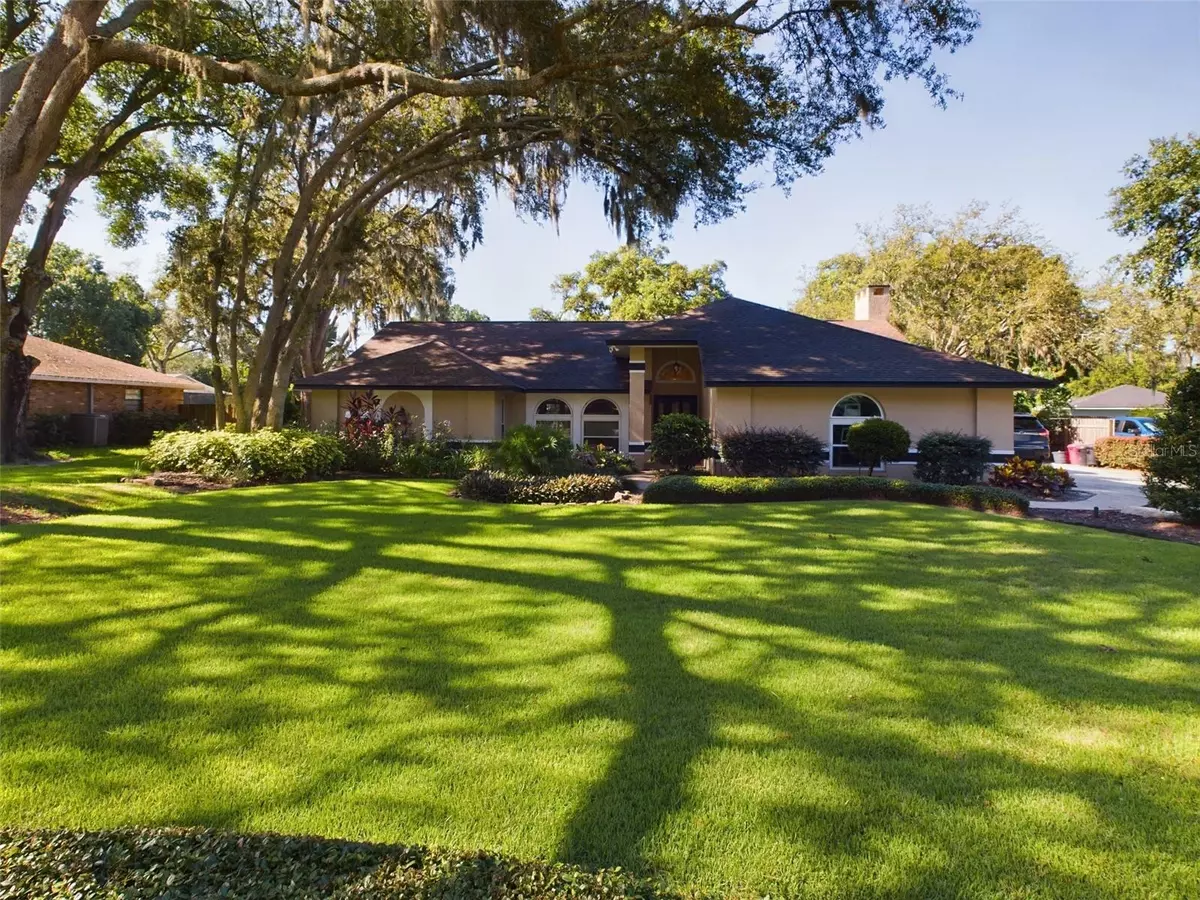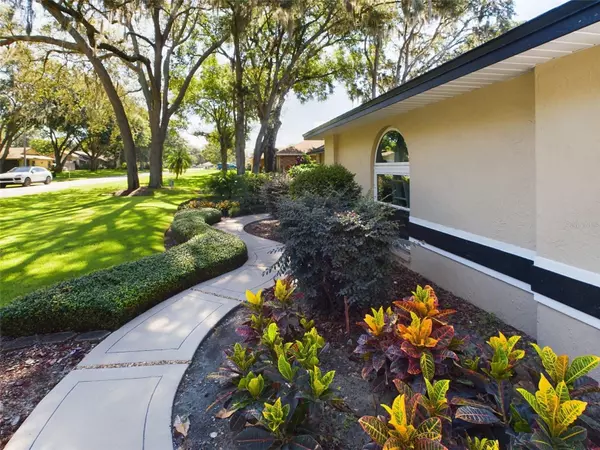4 Beds
2 Baths
2,734 SqFt
4 Beds
2 Baths
2,734 SqFt
Key Details
Property Type Single Family Home
Sub Type Single Family Residence
Listing Status Active
Purchase Type For Sale
Square Footage 2,734 sqft
Price per Sqft $182
Subdivision Oaks Lakeland
MLS Listing ID L4946460
Bedrooms 4
Full Baths 2
HOA Fees $150/ann
HOA Y/N Yes
Originating Board Stellar MLS
Year Built 1988
Annual Tax Amount $2,064
Lot Size 0.350 Acres
Acres 0.35
Property Description
Welcome to an exquisite residence, perfectly situated in a picturesque neighborhood adorned with mature, movie-esque trees. Constructed by the renowned builder Ernie White, this 4-bedroom, 2-bathroom estate exemplifies unparalleled craftsmanship and meticulous attention to detail.
Spanning over a third of an acre, this property showcases impeccably manicured landscaping, creating a tranquil and private oasis both in the front and rear gardens. The master bathroom is a showstopper, worthy of a feature in luxury home magazines, offering a sanctuary of elegance and sophistication.
Recent updates enhance the home's appeal and ensure modern convenience:
**New Roof** June 2020
**New Windows** March 2022
**Fresh Exterior Paint** April 2022
**New Septic System** July 2020
**New AC System** Summer 2020
** Water Filtration System for the entire home**
** Solar Hot Water Heater** Let the sun pay for your hot water!!
With effortless access to both Tampa and Orlando, this prime location offers the best of both worlds. Indulge in the finest shopping, dining, and top-tier hospitals just a stone's throw away. If you've ever dreamt of living in an idyllic, cinematic neighborhood, this is your ultimate sanctuary. Seize the opportunity to own this luxurious haven!
Location
State FL
County Polk
Community Oaks Lakeland
Interior
Interior Features Ceiling Fans(s), Split Bedroom, Stone Counters, Thermostat, Walk-In Closet(s), Window Treatments
Heating Central
Cooling Central Air
Flooring Tile
Fireplaces Type Family Room, Wood Burning
Fireplace true
Appliance Dishwasher, Disposal, Electric Water Heater, Microwave, Range, Refrigerator
Laundry Inside
Exterior
Exterior Feature Irrigation System, Lighting, Private Mailbox
Garage Spaces 2.0
Utilities Available Cable Connected, Electricity Connected, Street Lights, Underground Utilities, Water Connected
Roof Type Shingle
Porch Rear Porch
Attached Garage true
Garage true
Private Pool No
Building
Lot Description Landscaped, Level, Paved
Entry Level One
Foundation Slab
Lot Size Range 1/4 to less than 1/2
Sewer Septic Tank
Water Public
Structure Type Block,Stucco
New Construction false
Others
Pets Allowed Yes
Senior Community No
Ownership Fee Simple
Monthly Total Fees $12
Acceptable Financing Cash, Conventional, FHA, VA Loan
Membership Fee Required Required
Listing Terms Cash, Conventional, FHA, VA Loan
Special Listing Condition None

Learn More About LPT Realty







