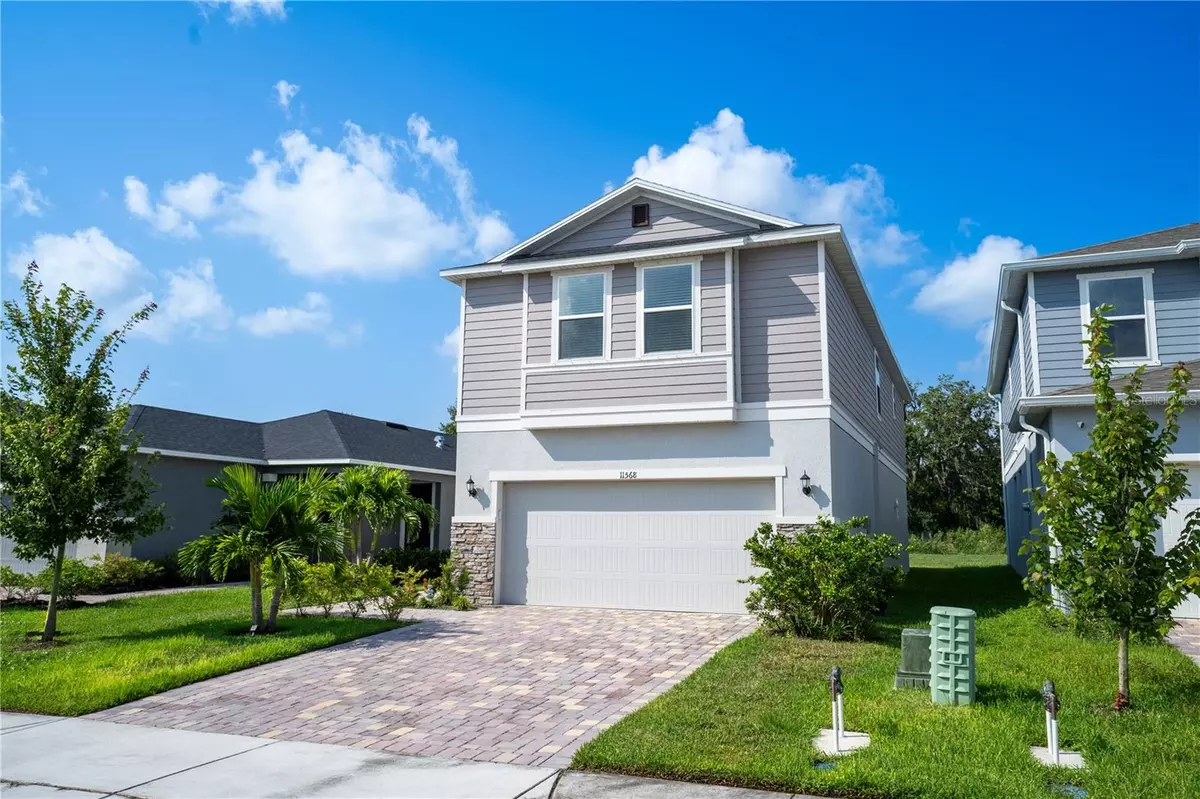
5 Beds
3 Baths
2,589 SqFt
5 Beds
3 Baths
2,589 SqFt
Key Details
Property Type Single Family Home
Sub Type Single Family Residence
Listing Status Active
Purchase Type For Sale
Square Footage 2,589 sqft
Price per Sqft $173
Subdivision North River Ranch Ph Ic & Id West
MLS Listing ID T3548944
Bedrooms 5
Full Baths 2
Half Baths 1
HOA Fees $85/ann
HOA Y/N Yes
Originating Board Stellar MLS
Year Built 2022
Annual Tax Amount $7,792
Lot Size 5,227 Sqft
Acres 0.12
Property Description
Step inside to discover a thoughtfully designed layout featuring a spacious loft, perfect for a game room, media center, or home office. The heart of the home boasts a beautifully upgraded kitchen with sleek quartz countertops, a stylish new backsplash, and contemporary lighting fixtures that add a touch of elegance.
Enjoy seamless indoor-outdoor living with an extended, screened-in lanai, designed for effortless entertaining or relaxing evenings. The backyard offers a serene preserve view with no other homes behind you, ensuring privacy and tranquility.
Located in North River Ranch, you'll have access to a wealth of amenities and be close to everything you need. This home is not just a place to live but a lifestyle to embrace. Don’t miss your chance to make this exceptional property your own! SELLER is offering closing cost assistance!
Location
State FL
County Manatee
Community North River Ranch Ph Ic & Id West
Zoning RES
Interior
Interior Features Eat-in Kitchen, Kitchen/Family Room Combo, PrimaryBedroom Upstairs, Solid Surface Counters, Walk-In Closet(s)
Heating Central
Cooling Central Air
Flooring Carpet, Ceramic Tile
Fireplace false
Appliance Dishwasher, Disposal, Dryer, Microwave, Refrigerator, Washer
Laundry Laundry Room
Exterior
Exterior Feature Shade Shutter(s), Sidewalk
Garage Spaces 2.0
Community Features Clubhouse, Community Mailbox, Dog Park, Fitness Center, Golf Carts OK, Park, Playground, Pool, Tennis Courts
Utilities Available Cable Connected, Electricity Connected
Amenities Available Clubhouse, Fitness Center, Playground, Pool
Roof Type Shingle
Attached Garage true
Garage true
Private Pool No
Building
Lot Description Conservation Area
Entry Level Two
Foundation Slab
Lot Size Range 0 to less than 1/4
Sewer Public Sewer
Water Public
Structure Type Stucco,Vinyl Siding
New Construction false
Schools
Elementary Schools Barbara A. Harvey Elementary
Others
Pets Allowed Cats OK, Dogs OK
Senior Community No
Ownership Fee Simple
Monthly Total Fees $7
Acceptable Financing Cash, Conventional, FHA, USDA Loan, VA Loan
Membership Fee Required Required
Listing Terms Cash, Conventional, FHA, USDA Loan, VA Loan
Special Listing Condition None

Learn More About LPT Realty







