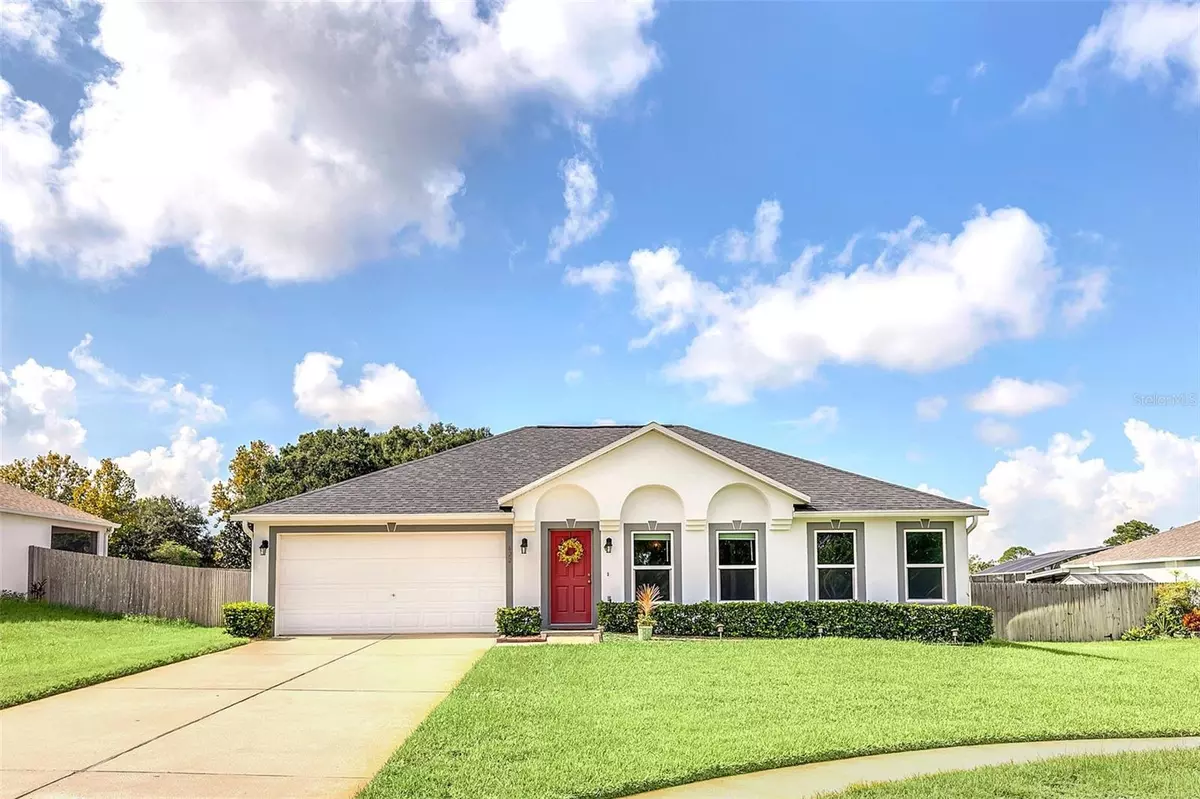
4 Beds
2 Baths
2,129 SqFt
4 Beds
2 Baths
2,129 SqFt
Key Details
Property Type Single Family Home
Sub Type Single Family Residence
Listing Status Active
Purchase Type For Sale
Square Footage 2,129 sqft
Price per Sqft $216
Subdivision Wekiva Spgs Reserve Ph 02 47/39
MLS Listing ID O6246155
Bedrooms 4
Full Baths 2
HOA Fees $360/ann
HOA Y/N Yes
Originating Board Stellar MLS
Year Built 2001
Annual Tax Amount $1,732
Lot Size 10,018 Sqft
Acres 0.23
Property Description
Step inside to discover a home that's been thoughtfully updated for modern living. The interior boasts high ceilings, natural light, and brand-new luxury vinyl plank flooring throughout, providing stylish and low maintenance living. Fresh Sherwin Williams interior paint to boot!
The kitchen is in the heart of the home and a true showstopper! Having undergone a complete renovation in 2024, you are greeted with Brand New Sleek white shaker cabinets, look-alike granite countertops, and upgraded light fixtures. The kitchen boasts TWO SINKS, a generous island, double pantry for optimum storage and flows seamlessly into both the eating space in kitchen and the family room; perfect for entertaining! But the upgrades don't stop there! In 2019, the home received a $20,000 investment in double-pane, hurricane-grade impact resistant windows, sliders and doors. Additionally upgrades: Roof 2018, HVAC & Fence 2015.
The Split-bedroom floor plan sets the primary bedroom at the front of the home and the 3 secondary bedrooms tucked away in the rear of the home where you’ll be able to let your imagination run free! The primary bedroom continues the LVP flooring, high ceilings, provides an en suite bathroom, double walk in closets, garden tub, separate shower, private water closet, New Vanity cabinetry and even a private entrance to the back patio perfect for enjoying your morning cup-o-happy.
With 2,129 square feet of living space, this home offers ample room for family life, entertaining, or simply spreading out and enjoying your own space. Spacious 2 car-garage has side-rear entry impact resistant door that conveniently leads to the backyard to access a private shed for additional storage space! Prime location with effortless access to all the best Apopka and Central Florida has to offer via the 451 and 429.
Location
State FL
County Orange
Community Wekiva Spgs Reserve Ph 02 47/39
Zoning RMF
Rooms
Other Rooms Family Room, Inside Utility
Interior
Interior Features Ceiling Fans(s), High Ceilings, Kitchen/Family Room Combo, Living Room/Dining Room Combo, Primary Bedroom Main Floor, Split Bedroom, Thermostat, Walk-In Closet(s)
Heating Central
Cooling Central Air
Flooring Carpet, Luxury Vinyl
Furnishings Unfurnished
Fireplace false
Appliance Dishwasher, Disposal, Dryer, Electric Water Heater, Exhaust Fan, Microwave, Range, Washer
Laundry Inside, Laundry Closet
Exterior
Exterior Feature Garden, Irrigation System, Sidewalk, Sliding Doors
Garage Driveway, Garage Door Opener, Ground Level
Garage Spaces 2.0
Fence Vinyl
Community Features Dog Park, Playground, Sidewalks
Utilities Available BB/HS Internet Available, Cable Connected, Electricity Connected, Public, Sewer Connected, Street Lights, Water Connected
Amenities Available Basketball Court, Playground
Waterfront false
View Trees/Woods
Roof Type Shingle
Porch Covered, Patio, Screened
Attached Garage true
Garage true
Private Pool No
Building
Lot Description Cul-De-Sac, City Limits, Sidewalk, Paved
Story 1
Entry Level One
Foundation Slab
Lot Size Range 0 to less than 1/4
Sewer Public Sewer
Water Public
Structure Type Block,Stucco
New Construction false
Schools
Elementary Schools Dream Lake Elem
Middle Schools Apopka Middle
High Schools Apopka High
Others
Pets Allowed Yes
HOA Fee Include Maintenance Grounds
Senior Community No
Ownership Fee Simple
Monthly Total Fees $30
Acceptable Financing Cash, Conventional, FHA, VA Loan
Membership Fee Required Required
Listing Terms Cash, Conventional, FHA, VA Loan
Special Listing Condition None

Learn More About LPT Realty







