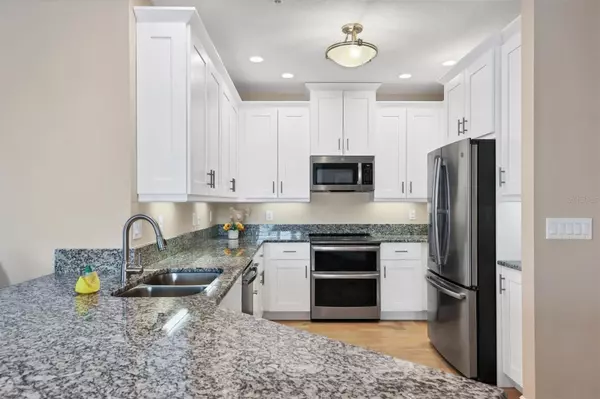
3 Beds
3 Baths
1,854 SqFt
3 Beds
3 Baths
1,854 SqFt
Key Details
Property Type Condo
Sub Type Condominium
Listing Status Active
Purchase Type For Sale
Square Footage 1,854 sqft
Price per Sqft $337
Subdivision Palma Sola Bay Club Ph 19A
MLS Listing ID A4624988
Bedrooms 3
Full Baths 2
Half Baths 1
Condo Fees $850
HOA Y/N No
Originating Board Stellar MLS
Year Built 2019
Annual Tax Amount $3,856
Property Description
The Primary bedroom and guest accommodations are located in separate sections of the home. The large interior laundry room has room for a wine cooler and enough cabinets for a butler pantry. There is a good-sized walk-in pantry and a half bath for friends. A balcony off the primary bedroom is perfect for morning coffee and overlooks the dog parks. The balcony off the gathering room is for cocktails and sunsets. Downstairs, a big walk in fenced storage room large enough for kayaks and a work shop and two dedicated parking spots. Seller loved this condo but family has called him back north.
Location
State FL
County Manatee
Community Palma Sola Bay Club Ph 19A
Zoning RESI
Direction W
Rooms
Other Rooms Inside Utility
Interior
Interior Features Accessibility Features, Ceiling Fans(s), High Ceilings, Living Room/Dining Room Combo, Open Floorplan, Primary Bedroom Main Floor, Solid Surface Counters, Solid Wood Cabinets, Split Bedroom, Thermostat, Walk-In Closet(s), Window Treatments
Heating Heat Pump
Cooling Central Air
Flooring Luxury Vinyl, Tile
Furnishings Unfurnished
Fireplace false
Appliance Dishwasher, Disposal, Dryer, Electric Water Heater, Exhaust Fan, Microwave, Range, Refrigerator
Laundry Inside, Laundry Room
Exterior
Exterior Feature Balcony
Pool Gunite, Heated
Community Features Clubhouse, Deed Restrictions, Dog Park, Fitness Center, Gated Community - No Guard, Pool
Utilities Available Cable Available, Cable Connected, Electricity Connected, Public, Sewer Connected, Water Connected
Amenities Available Cable TV, Clubhouse, Fitness Center, Gated, Pool, Spa/Hot Tub, Storage
View Water
Roof Type Metal
Porch Covered, Rear Porch
Garage false
Private Pool No
Building
Story 1
Entry Level One
Foundation Slab
Sewer Public Sewer
Water Public
Architectural Style Florida
Structure Type Block,Stucco
New Construction false
Others
Pets Allowed Yes
HOA Fee Include Cable TV,Common Area Taxes,Pool,Escrow Reserves Fund,Maintenance Structure,Maintenance Grounds,Management,Pest Control,Private Road
Senior Community No
Pet Size Large (61-100 Lbs.)
Ownership Condominium
Monthly Total Fees $850
Acceptable Financing Cash, Conventional, Other
Listing Terms Cash, Conventional, Other
Special Listing Condition None

Learn More About LPT Realty







