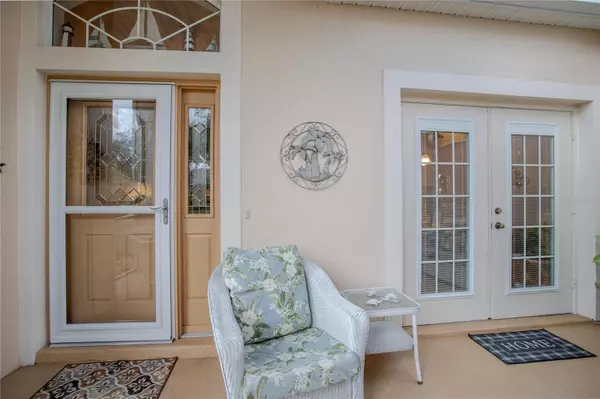
3 Beds
2 Baths
2,254 SqFt
3 Beds
2 Baths
2,254 SqFt
Key Details
Property Type Single Family Home
Sub Type Single Family Residence
Listing Status Active
Purchase Type For Sale
Square Footage 2,254 sqft
Price per Sqft $190
Subdivision Royal Harbor
MLS Listing ID G5088000
Bedrooms 3
Full Baths 2
HOA Fees $205/mo
HOA Y/N Yes
Originating Board Stellar MLS
Year Built 2006
Annual Tax Amount $1,664
Lot Size 7,405 Sqft
Acres 0.17
Property Description
Breakfast Nook with French Doors opening to a delightful screened patio (ideal for grilling), Just off the Kitchen is the Laundry Room and a large closet set up as a little Office Space! Retreat to the Primary Suite, where you will enjoy plenty of space and privacy, and sliding doors provide access to the Florida Room. You will love the Primary Bath with large Walk-in Shower, double vanity, private commode, and linen closet. The Guest Wing features two bedrooms and a bath with large walk-in shower. The extra large Garage has room for your workshop, golf cart, recreational toys, and vehicles. Screen panels on the garage door keep the bugs out while letting in light and fresh air. This home is move-in ready. It was quality built with many upgrades and has been meticulously maintained. The Roof was new 11/2021. Water heater new 2024. A/C 2017. There is so much to love about this home, and so much to love about Royal Harbor. On the shores of Little Lake Harris, with lush tropical landscaping, walking and biking paths, a dock for fishing or relaxing, picnic pavilion, Clubhouse,
Pool, Tennis and Pickleball courts, and activities galore, this community has something for everyone. There is even RV, boat, and trailer Storage. Come live the lifestyle you deserve. Call today for your private showing.
Location
State FL
County Lake
Community Royal Harbor
Zoning PD
Interior
Interior Features Ceiling Fans(s), Crown Molding, Eat-in Kitchen, High Ceilings, Open Floorplan, Split Bedroom, Thermostat, Walk-In Closet(s), Window Treatments
Heating Central
Cooling Central Air
Flooring Carpet, Vinyl
Fireplaces Type Gas, Living Room
Fireplace true
Appliance Dishwasher, Dryer, Gas Water Heater, Microwave, Range, Refrigerator, Washer
Laundry Laundry Room
Exterior
Exterior Feature French Doors, Irrigation System, Rain Gutters
Parking Features Garage Door Opener, Golf Cart Garage, Oversized, Workshop in Garage
Garage Spaces 2.0
Community Features Buyer Approval Required, Clubhouse, Community Mailbox, Deed Restrictions, Fitness Center, Gated Community - No Guard, Park, Pool, Sidewalks, Special Community Restrictions, Tennis Courts, Wheelchair Access
Utilities Available BB/HS Internet Available, Cable Connected, Electricity Connected, Natural Gas Connected, Underground Utilities, Water Connected
Amenities Available Cable TV, Clubhouse, Fitness Center, Gated, Park, Pickleball Court(s), Pool, Recreation Facilities, Shuffleboard Court, Spa/Hot Tub, Storage, Tennis Court(s), Trail(s), Vehicle Restrictions, Wheelchair Access
Water Access Yes
Water Access Desc Lake - Chain of Lakes
Roof Type Shingle
Attached Garage true
Garage true
Private Pool No
Building
Entry Level One
Foundation Slab
Lot Size Range 0 to less than 1/4
Sewer Public Sewer
Water Public
Structure Type Block,Stucco
New Construction false
Others
Pets Allowed Yes
HOA Fee Include Cable TV,Common Area Taxes,Pool,Escrow Reserves Fund,Management,Recreational Facilities
Senior Community Yes
Ownership Fee Simple
Monthly Total Fees $205
Acceptable Financing Cash, Conventional, VA Loan
Membership Fee Required Required
Listing Terms Cash, Conventional, VA Loan
Special Listing Condition None

Learn More About LPT Realty







