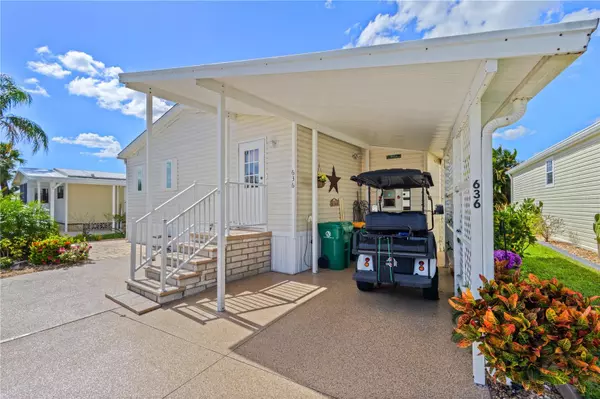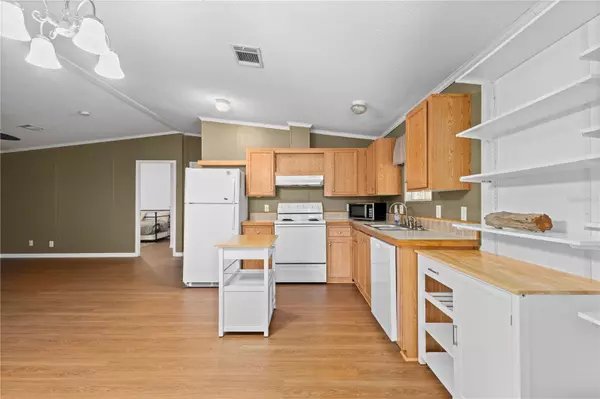
3 Beds
2 Baths
1,080 SqFt
3 Beds
2 Baths
1,080 SqFt
Key Details
Property Type Manufactured Home
Sub Type Manufactured Home - Post 1977
Listing Status Active
Purchase Type For Sale
Square Footage 1,080 sqft
Price per Sqft $185
Subdivision Maple Leaf Estates
MLS Listing ID C7498933
Bedrooms 3
Full Baths 2
HOA Fees $337/mo
HOA Y/N Yes
Originating Board Stellar MLS
Year Built 2005
Annual Tax Amount $2,664
Lot Size 3,484 Sqft
Acres 0.08
Property Description
This well-maintained 2005 Heritage model offers 3 bedrooms and 2 full baths with a desirable split-bedroom layout. The home boasts a bright and spacious open floor plan with vaulted ceilings. The primary bedroom features an en suite bath, and there are two additional bedrooms perfect for overnight guests.
The kitchen is roomy with an eat-in area and plenty of cabinets for storage. The living room and dining area are open, making it perfect for entertaining family and friends.
According to the owner, the home includes several upgrades:New roof (2022)New epoxy driveway (2023)Upgraded AC 2024, (2008 model)Newer vapor barrier (2023)Newer appliances and fixtures
Don't let this true gem slip away – it's a must-see! The home price includes the certificate.
Maple Leaf is a sought-after, resident-owned 55+ gated golf course community, offering an active resort lifestyle. The community features an award-winning 18-hole, par 62 golf course, 5 tennis courts, bocce ball, lawn bowling, shuffleboard courts, 4 heated swimming pools, 2 hot tubs, a fitness facility, woodworking shop, 75+ clubs/activities, 4 pickleball courts, restaurants, a tiki hut/bar, and much more.A rare find ! SCHEDULE A SHOWING TODAY !
Location
State FL
County Charlotte
Community Maple Leaf Estates
Zoning MHP
Interior
Interior Features Ceiling Fans(s), Crown Molding, High Ceilings, Open Floorplan, Other, Vaulted Ceiling(s), Walk-In Closet(s)
Heating Central
Cooling Central Air
Flooring Vinyl
Furnishings Unfurnished
Fireplace false
Appliance Cooktop, Dishwasher, Disposal, Dryer, Other, Refrigerator, Washer
Laundry Inside, Laundry Room
Exterior
Exterior Feature Irrigation System, Lighting, Other, Storage
Pool Fiber Optic Lighting, Gunite, Heated, In Ground, Lighting, Outside Bath Access
Community Features Clubhouse, Community Mailbox, Fitness Center, Gated Community - Guard, Golf Carts OK, Golf, Irrigation-Reclaimed Water, Pool, Restaurant, Stream Seasonal, Tennis Courts
Utilities Available Cable Available, Electricity Available, Fiber Optics, Other, Phone Available, Public, Sewer Connected, Sprinkler Recycled, Underground Utilities, Water Connected
Amenities Available Cable TV, Clubhouse, Fitness Center, Gated, Golf Course, Laundry, Optional Additional Fees, Other, Park, Pickleball Court(s), Pool, Recreation Facilities, Sauna, Security, Shuffleboard Court, Spa/Hot Tub, Tennis Court(s)
Roof Type Shingle
Porch Covered
Garage false
Private Pool No
Building
Lot Description Landscaped, Level, Near Golf Course
Entry Level One
Foundation Crawlspace
Lot Size Range 0 to less than 1/4
Sewer Public Sewer
Water Public
Architectural Style Florida, Ranch
Structure Type Vinyl Siding
New Construction false
Schools
Elementary Schools Kingsway
Middle Schools Port Charlotte Middle
High Schools Port Charlotte High
Others
Pets Allowed Yes
HOA Fee Include Guard - 24 Hour,Pool,Escrow Reserves Fund,Internet,Maintenance Grounds,Management,Other,Security
Senior Community Yes
Ownership Fee Simple
Monthly Total Fees $368
Acceptable Financing Cash
Membership Fee Required Required
Listing Terms Cash
Num of Pet 1
Special Listing Condition None

Learn More About LPT Realty







