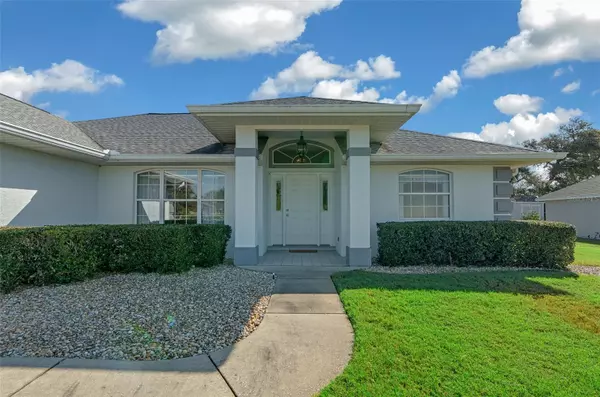
2 Beds
2 Baths
1,616 SqFt
2 Beds
2 Baths
1,616 SqFt
Key Details
Property Type Single Family Home
Sub Type Single Family Residence
Listing Status Pending
Purchase Type For Sale
Square Footage 1,616 sqft
Price per Sqft $166
Subdivision Majestic Oaks Fourth Add
MLS Listing ID OM688976
Bedrooms 2
Full Baths 2
Construction Status Financing
HOA Fees $132/ann
HOA Y/N Yes
Originating Board Stellar MLS
Year Built 1997
Annual Tax Amount $1,589
Lot Size 0.280 Acres
Acres 0.28
Lot Dimensions 93x129
Property Description
As you enter, you'll be greeted by the inviting great room and dining area. The generously sized kitchen is to your left, along with the breakfast nook overlooking the big backyard. The secondary bedroom has a cozy desk area and shares the hallway with the large guest bathroom that’s ideal for accommodating family or friends.
On the other side of the home you enter the spacious owner’s suite thru French doors. This room features a sitting area, dual closets and a luxurious ensuite bathroom with two separate vanities, a soaking tub, and a private toilet. The lanai is enclosed with windows to enjoy the outdoors. A 2 car garage is equipped with a work bench and cabinets. Super clean and well maintained. Recent improvements include AC ('22) roof ('18) and septic pumped (22'). Low annual HOA fees.
This home is conveniently located close to shopping, restaurants and medical, creating the ideal retreat to come home to each day.
Location
State FL
County Marion
Community Majestic Oaks Fourth Add
Zoning R1
Interior
Interior Features Ceiling Fans(s), Open Floorplan, Vaulted Ceiling(s), Walk-In Closet(s), Window Treatments
Heating Heat Pump
Cooling Central Air
Flooring Carpet, Linoleum, Tile
Furnishings Unfurnished
Fireplace false
Appliance Dishwasher, Dryer, Electric Water Heater, Range, Range Hood, Refrigerator, Washer, Water Softener
Laundry Electric Dryer Hookup, In Garage, Washer Hookup
Exterior
Exterior Feature Irrigation System, Private Mailbox
Garage Spaces 2.0
Community Features Deed Restrictions
Utilities Available Cable Connected, Electricity Connected, Fire Hydrant, Street Lights, Underground Utilities, Water Connected
Waterfront false
Roof Type Shingle
Porch Enclosed
Attached Garage true
Garage true
Private Pool No
Building
Story 1
Entry Level One
Foundation Slab
Lot Size Range 1/4 to less than 1/2
Sewer Septic Tank
Water Public
Structure Type Block,Stucco
New Construction false
Construction Status Financing
Others
Pets Allowed Cats OK, Dogs OK
HOA Fee Include Common Area Taxes
Senior Community No
Ownership Fee Simple
Monthly Total Fees $11
Acceptable Financing Cash, Conventional, FHA, VA Loan
Membership Fee Required Required
Listing Terms Cash, Conventional, FHA, VA Loan
Special Listing Condition None

Learn More About LPT Realty







