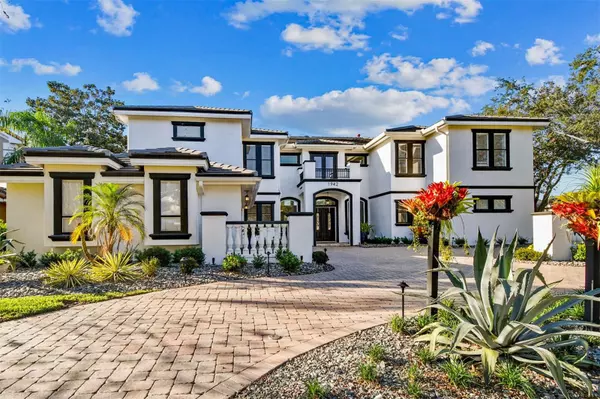
5 Beds
6 Baths
5,592 SqFt
5 Beds
6 Baths
5,592 SqFt
OPEN HOUSE
Fri Nov 22, 10:00am - 12:00pm
Sat Nov 23, 1:00am - 3:00pm
Key Details
Property Type Single Family Home
Sub Type Single Family Residence
Listing Status Active
Purchase Type For Sale
Square Footage 5,592 sqft
Price per Sqft $445
Subdivision Muirfield
MLS Listing ID TB8321611
Bedrooms 5
Full Baths 4
Half Baths 2
HOA Fees $717/qua
HOA Y/N Yes
Originating Board Stellar MLS
Year Built 2002
Annual Tax Amount $24,582
Lot Size 0.360 Acres
Acres 0.36
Property Description
This custom-built Mark Marconi home provides stunning views of the lake and golf course, with unforgettable sunsets. It’s private yet close to everything.
Inside, you’re greeted by a double-height living area with breathtaking golf course views. The updated gourmet kitchen, open to the family room, includes a walk-in pantry and wine cellar—perfect for gathering with family and friends. Relax in the media room, entertain in the game room with a wet bar and doors to the pool, or retreat to the luxurious main suite with its spa-like bathroom and boutique-style dressing room.
Upstairs, there are four bedrooms, and three spacious designer bathrooms, plus a lounge area. Be amazed by the fully updated office with ample storage. Recent upgrades include a new cement tile roof, fresh interior and exterior paint, a new parking pad for guests, outdoor lighting, and a beautifully renovated pool area and three putting greens. Take a short golf cart ride to the clubhouse for dining and social events, or head to Clearwater Beach, just 19 miles away, or Tampa International Airport, only 17 miles. Make this dream home your own. Must see in person to appreciate. This is a one of one, like you.
Location
State FL
County Pinellas
Community Muirfield
Zoning RPD-2.5_1.
Rooms
Other Rooms Bonus Room, Den/Library/Office, Family Room, Formal Dining Room Separate, Formal Living Room Separate, Great Room, Media Room
Interior
Interior Features Built-in Features, Ceiling Fans(s), Crown Molding, Dry Bar, High Ceilings, Kitchen/Family Room Combo, Living Room/Dining Room Combo, Open Floorplan, Primary Bedroom Main Floor, Solid Surface Counters, Solid Wood Cabinets, Stone Counters, Thermostat, Vaulted Ceiling(s), Walk-In Closet(s), Wet Bar
Heating Central
Cooling Central Air
Flooring Carpet, Hardwood, Luxury Vinyl, Travertine, Wood
Fireplaces Type Living Room
Fireplace true
Appliance Bar Fridge, Dishwasher, Disposal, Freezer, Microwave, Range, Range Hood, Refrigerator, Washer
Laundry Inside, Laundry Room
Exterior
Exterior Feature Balcony, French Doors, Garden, Irrigation System, Lighting, Outdoor Grill, Outdoor Kitchen, Private Mailbox, Rain Gutters, Sidewalk
Garage Circular Driveway, Garage Door Opener, Garage Faces Side, Guest, Parking Pad
Garage Spaces 3.0
Pool Gunite, In Ground, Lighting
Community Features Deed Restrictions, Golf Carts OK, Golf, Playground
Utilities Available Cable Available, Electricity Connected, Propane, Sewer Connected, Street Lights, Underground Utilities, Water Connected
Waterfront true
Waterfront Description Pond
View Y/N Yes
View Golf Course, Pool, Water
Roof Type Concrete
Porch Covered
Attached Garage true
Garage true
Private Pool Yes
Building
Lot Description In County, Landscaped, On Golf Course, Street Dead-End, Paved
Entry Level Two
Foundation Slab
Lot Size Range 1/4 to less than 1/2
Sewer Public Sewer
Water Public
Architectural Style Contemporary, Custom, Florida, Mediterranean
Structure Type Block
New Construction false
Schools
Elementary Schools Cypress Woods Elementary-Pn
Middle Schools Carwise Middle-Pn
High Schools East Lake High-Pn
Others
Pets Allowed Yes
HOA Fee Include Common Area Taxes,Maintenance Grounds
Senior Community No
Ownership Fee Simple
Monthly Total Fees $239
Acceptable Financing Cash, Conventional, VA Loan
Membership Fee Required Required
Listing Terms Cash, Conventional, VA Loan
Special Listing Condition None

Learn More About LPT Realty







