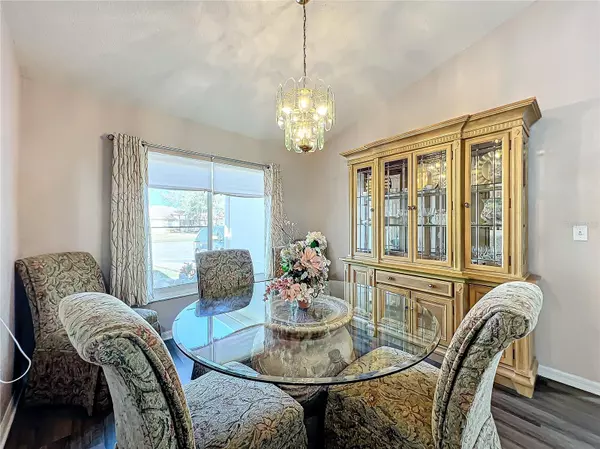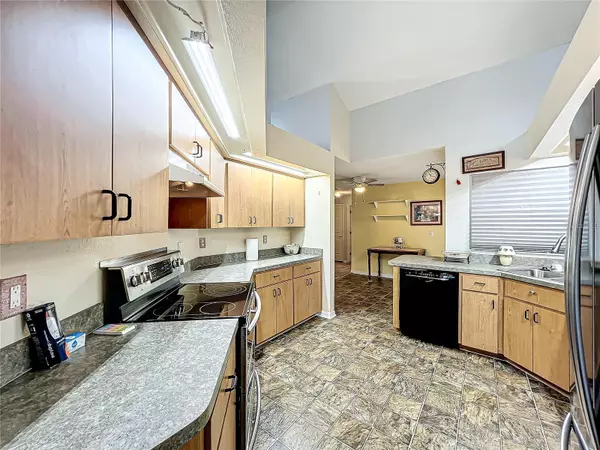
3 Beds
2 Baths
2,099 SqFt
3 Beds
2 Baths
2,099 SqFt
Key Details
Property Type Single Family Home
Sub Type Single Family Residence
Listing Status Active
Purchase Type For Sale
Square Footage 2,099 sqft
Price per Sqft $180
Subdivision Laurel Meadows Ph 01
MLS Listing ID P4932829
Bedrooms 3
Full Baths 2
HOA Fees $138/ann
HOA Y/N Yes
Originating Board Stellar MLS
Year Built 2004
Annual Tax Amount $2,997
Lot Size 0.290 Acres
Acres 0.29
Property Description
The master bath features a Safe Step walk-in tub installed in 2024 for ultimate relaxation. The open living space includes French doors (installed in 2022) and 2 hurricane-resistant sliding doors, providing natural light and peace of mind. The home boasts updated flooring (2019), 2nd bathroom (2019), and a kitchen equipped with a new stove (2019), fridge (2022), and dishwasher (2018).
Enjoy the Florida sunshine in your private salt system pool, which was resurfaced in June 2023 and features new solar panels for pool and rebuilt pump installed just weeks ago. The screened front porch (2022) and widened driveway (2023) enhance curb appeal and functionality.
Additional upgrades include but not limited to:
-windows replaced in 2021
- Roof replaced in 2018
- Air conditioner and air handler updated in 2019
- Two skylights installed for extra natural light (2022)
- Trim lights in the pool area (2020)
- Outdoor security cameras (2023)
- Gutters with leafguard system (2021)
- pool cage 20 gauge mesh screening and back porch
- pentair whole house water system
The garage is equipped with a slide-down solar screen door with walk-through, perfect for added versatility. With modern comforts and thoughtful updates throughout, this home is ready for you to move in and start making memories.
Schedule your private tour today to see all the
Location
State FL
County Polk
Community Laurel Meadows Ph 01
Zoning R
Rooms
Other Rooms Family Room
Interior
Interior Features Ceiling Fans(s), Eat-in Kitchen, Open Floorplan, Primary Bedroom Main Floor, Skylight(s), Thermostat, Walk-In Closet(s), Window Treatments
Heating Central
Cooling Central Air
Flooring Ceramic Tile, Laminate
Furnishings Unfurnished
Fireplace false
Appliance Dishwasher, Disposal, Electric Water Heater, Exhaust Fan, Range, Refrigerator
Laundry Inside, Laundry Room
Exterior
Exterior Feature Private Mailbox, Sliding Doors
Garage Driveway, Garage Door Opener, Oversized
Garage Spaces 2.0
Fence Vinyl
Pool Auto Cleaner, Gunite, In Ground, Lighting, Salt Water, Screen Enclosure, Solar Power Pump
Utilities Available Cable Connected, Electricity Connected, Public, Sewer Connected, Water Connected
View Pool
Roof Type Shingle
Porch Covered, Front Porch, Rear Porch, Screened
Attached Garage true
Garage true
Private Pool Yes
Building
Lot Description Cleared, Irregular Lot, Landscaped, Oversized Lot, Paved
Entry Level One
Foundation Slab
Lot Size Range 1/4 to less than 1/2
Sewer Public Sewer
Water Public
Architectural Style Ranch
Structure Type Block,Stucco
New Construction false
Schools
Elementary Schools Floral Avenue Elem
Middle Schools Bartow Middle
High Schools Bartow High
Others
Pets Allowed Yes
Senior Community No
Ownership Fee Simple
Monthly Total Fees $11
Acceptable Financing Cash, Conventional, FHA, VA Loan
Membership Fee Required Required
Listing Terms Cash, Conventional, FHA, VA Loan
Special Listing Condition None

Learn More About LPT Realty







