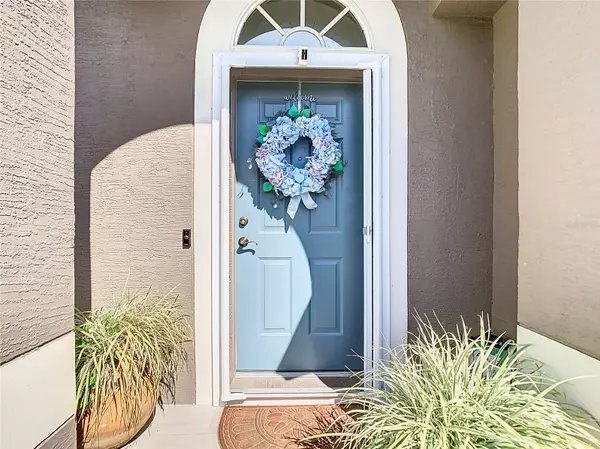3 Beds
2 Baths
1,610 SqFt
3 Beds
2 Baths
1,610 SqFt
Key Details
Property Type Single Family Home
Sub Type Single Family Residence
Listing Status Active
Purchase Type For Sale
Square Footage 1,610 sqft
Price per Sqft $248
Subdivision Cross Creek Prcl K Ph 1A
MLS Listing ID TB8349457
Bedrooms 3
Full Baths 2
HOA Fees $576/ann
HOA Y/N Yes
Originating Board Stellar MLS
Year Built 1999
Annual Tax Amount $3,766
Lot Size 5,662 Sqft
Acres 0.13
Lot Dimensions 50x115
Property Description
Nestled in the highly sought-after Cross Creek community, this stunning 3-bedroom, 2-bathroom pool home is a true gem, offering a private backyard retreat and a host of modern upgrades. Every inch of this home has been lovingly maintained and thoughtfully updated, making it completely move-in ready. From the moment you step inside, you'll appreciate the meticulous attention to detail. The home features brand-new luxury flooring and tile, stylish modern lighting, and custom blinds, enhancing both comfort and elegance. The chef's kitchen is a showstopper, boasting granite countertops, a spacious island, a gas cooktop, a farmhouse sink, and a new Bosch dishwasher, and a brand new Samsung french door refrigerator...all designed for both beauty and functionality. The bathrooms have been fully renovated, with the master suite offering a spa-like escape, complete with a luxurious walk-in shower and makeup vanity.
Beyond its stunning interior, this home has been exceptionally well cared for, with numerous upgrades ensuring long-term efficiency and ease of maintenance. The attic features solar exhaust fans and brand-new insulation, improving energy efficiency and keeping the home comfortable year-round. The exterior has been freshly painted, and the home is equipped with gutters to ensure proper drainage and protection.
Step outside into the beautifully landscaped backyard sanctuary, where a saltwater pool with a fast-heating heat pump awaits. The pool cage has been completely re-screened, and a solar pool cleaner keeps maintenance simple. A raised garden bed provides the perfect spot for growing fresh herbs or flowers, adding to the serenity of this outdoor space.
Located within walking distance to the community park and tennis court, this home offers the perfect blend of peaceful suburban living and modern convenience. With its careful maintenance, high-end upgrades, and energy-efficient enhancements, this home is a rare find that won't last long.
Schedule your private showing today and experience the exceptional quality and care that make this home truly special!
Location
State FL
County Hillsborough
Community Cross Creek Prcl K Ph 1A
Zoning PD
Rooms
Other Rooms Attic
Interior
Interior Features Accessibility Features, Attic Fan, Ceiling Fans(s), Crown Molding, Eat-in Kitchen, Kitchen/Family Room Combo, Living Room/Dining Room Combo, Open Floorplan, Primary Bedroom Main Floor, Solid Surface Counters, Solid Wood Cabinets, Stone Counters, Thermostat, Window Treatments
Heating Central
Cooling Central Air
Flooring Luxury Vinyl, Tile
Fireplace false
Appliance Dishwasher, Dryer, Electric Water Heater, Exhaust Fan, Microwave, Range, Refrigerator, Washer
Laundry Inside
Exterior
Exterior Feature Garden, Irrigation System, Rain Gutters, Sidewalk
Garage Spaces 2.0
Pool Heated, In Ground, Salt Water, Self Cleaning
Community Features Playground
Utilities Available Cable Available, Electricity Connected, Natural Gas Connected, Sewer Connected, Water Connected
Amenities Available Park, Playground
Roof Type Shingle
Attached Garage true
Garage true
Private Pool Yes
Building
Story 1
Entry Level One
Foundation Slab
Lot Size Range 0 to less than 1/4
Sewer Public Sewer
Water None
Structure Type Stucco
New Construction false
Schools
Elementary Schools Pride-Hb
Middle Schools Benito-Hb
Others
Pets Allowed No
HOA Fee Include Maintenance Grounds,Management
Senior Community No
Ownership Fee Simple
Monthly Total Fees $48
Acceptable Financing Cash, Conventional, FHA, VA Loan
Membership Fee Required Required
Listing Terms Cash, Conventional, FHA, VA Loan
Special Listing Condition None

Learn More About LPT Realty







