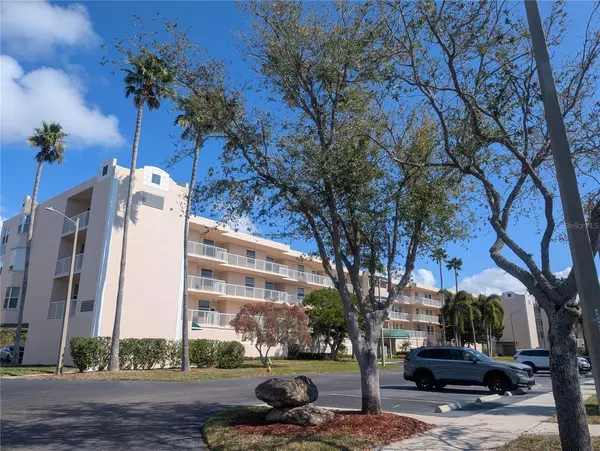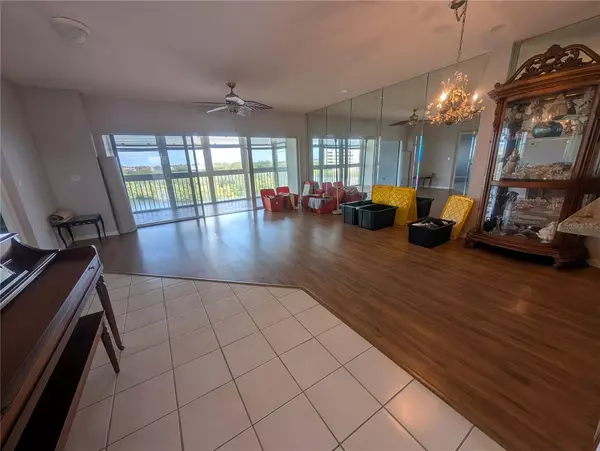3 Beds
2 Baths
1,595 SqFt
3 Beds
2 Baths
1,595 SqFt
Key Details
Property Type Condo
Sub Type Condominium
Listing Status Active
Purchase Type For Sale
Square Footage 1,595 sqft
Price per Sqft $307
Subdivision Shores Of Long Bayou Condo
MLS Listing ID TB8350028
Bedrooms 3
Full Baths 2
Construction Status Completed
HOA Fees $800/mo
HOA Y/N Yes
Originating Board Stellar MLS
Year Built 1996
Annual Tax Amount $2,400
Lot Size 0.640 Acres
Acres 0.64
Property Sub-Type Condominium
Property Description
Location
State FL
County Pinellas
Community Shores Of Long Bayou Condo
Zoning RES
Rooms
Other Rooms Great Room, Inside Utility
Interior
Interior Features Ceiling Fans(s), Eat-in Kitchen, Living Room/Dining Room Combo, Open Floorplan, Solid Surface Counters, Solid Wood Cabinets, Split Bedroom, Thermostat, Walk-In Closet(s), Window Treatments
Heating Central, Electric
Cooling Central Air
Flooring Ceramic Tile, Laminate
Furnishings Negotiable
Fireplace false
Appliance Dishwasher, Dryer, Electric Water Heater, Microwave, Range, Refrigerator, Washer
Laundry Inside, Laundry Closet
Exterior
Exterior Feature Balcony, Storage
Parking Features Assigned, Garage Door Opener, Guest, Parking Pad, Under Building
Garage Spaces 1.0
Community Features Buyer Approval Required, Clubhouse, Community Mailbox, Deed Restrictions, Fitness Center, Gated Community - Guard, No Truck/RV/Motorcycle Parking, Pool
Utilities Available BB/HS Internet Available, Cable Available, Electricity Connected, Public, Sewer Connected, Street Lights, Underground Utilities, Water Connected
Amenities Available Cable TV, Clubhouse, Gated, Lobby Key Required, Pool, Storage, Trail(s), Vehicle Restrictions
Waterfront Description Brackish Water
View Y/N Yes
Water Access Yes
Water Access Desc Brackish Water,Lake,Limited Access
View Park/Greenbelt, Trees/Woods, Water
Roof Type Built-Up
Attached Garage true
Garage true
Private Pool No
Building
Lot Description Cleared, Conservation Area, Corner Lot, Cul-De-Sac, Landscaped, Near Marina, Near Public Transit, Sidewalk, Street Dead-End
Story 3
Entry Level One
Foundation Slab
Sewer Public Sewer
Water Public
Architectural Style Contemporary
Structure Type Block,Stucco
New Construction false
Construction Status Completed
Schools
Elementary Schools Orange Grove Elementary-Pn
Middle Schools Osceola Middle-Pn
High Schools Seminole High-Pn
Others
Pets Allowed Cats OK, Dogs OK
HOA Fee Include Guard - 24 Hour,Cable TV,Common Area Taxes,Pool,Escrow Reserves Fund,Insurance,Internet,Maintenance Structure,Maintenance Grounds,Management,Private Road,Recreational Facilities,Security,Sewer,Trash,Water
Senior Community Yes
Pet Size Small (16-35 Lbs.)
Ownership Condominium
Monthly Total Fees $800
Acceptable Financing Cash, Conventional
Membership Fee Required Required
Listing Terms Cash, Conventional
Num of Pet 1
Special Listing Condition Probate Listing
Virtual Tour https://www.propertypanorama.com/instaview/stellar/TB8350028

Learn More About LPT Realty







