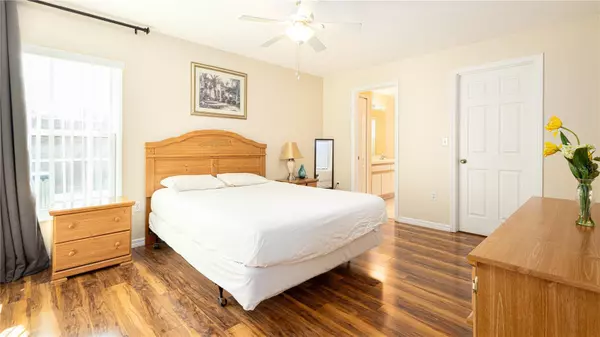3 Beds
2 Baths
1,187 SqFt
3 Beds
2 Baths
1,187 SqFt
OPEN HOUSE
Sat Feb 22, 11:00am - 2:00pm
Key Details
Property Type Single Family Home
Sub Type Single Family Residence
Listing Status Active
Purchase Type For Sale
Square Footage 1,187 sqft
Price per Sqft $290
Subdivision Bridgewater Crossing Ph 01
MLS Listing ID S5119632
Bedrooms 3
Full Baths 2
HOA Fees $224/qua
HOA Y/N Yes
Originating Board Stellar MLS
Year Built 1998
Annual Tax Amount $1,459
Lot Size 4,791 Sqft
Acres 0.11
Lot Dimensions 45x109
Property Sub-Type Single Family Residence
Property Description
The kitchen, features stainless steel refrigerator, ample counter space, and plenty of storage to meet your culinary needs. Natural light fills the living area, creating a warm and inviting space to gather with family and friends.
The master suite is a true retreat, offering a generous walk-in closet and an en-suite bathroom complete with dual sinks and a luxurious soaking tub. Throughout the home, you'll find durable laminate and tile flooring, adding both style and practicality.
Step outside to your private backyard oasis, complete with a heated pool, perfect for year-round enjoyment and outdoor gatherings. This energy-efficient home is equipped with solar panels, a tankless gas water heater, and brand-new double-pane windows installed in 2023. The roof, installed in 2017, offers peace of mind and durability for years to come.
Conveniently situated near shopping centers, dining options, and major highways, this home offers the perfect balance of comfort and accessibility. Don't miss your chance to make this delightful, energy-conscious property your own—schedule your private showing today!
Location
State FL
County Polk
Community Bridgewater Crossing Ph 01
Rooms
Other Rooms Breakfast Room Separate, Formal Dining Room Separate
Interior
Interior Features Eat-in Kitchen
Heating None
Cooling Central Air
Flooring Laminate, Tile
Fireplace false
Appliance Dishwasher, Disposal, Dryer, Microwave, Range, Refrigerator, Washer
Laundry Other
Exterior
Exterior Feature Sidewalk, Tennis Court(s)
Garage Spaces 2.0
Pool Heated, Indoor, Screen Enclosure
Community Features Deed Restrictions, Pool, Tennis Courts
Utilities Available Cable Connected, Electricity Connected, Public, Street Lights
Amenities Available Tennis Court(s)
Roof Type Shingle
Attached Garage true
Garage true
Private Pool Yes
Building
Lot Description In County
Entry Level One
Foundation Slab
Lot Size Range 0 to less than 1/4
Sewer Public Sewer
Water Public
Structure Type Block,Stucco
New Construction false
Others
Pets Allowed Cats OK, Dogs OK
Senior Community No
Ownership Fee Simple
Monthly Total Fees $74
Membership Fee Required Required
Special Listing Condition None
Virtual Tour https://www.propertypanorama.com/instaview/stellar/S5119632

Learn More About LPT Realty







