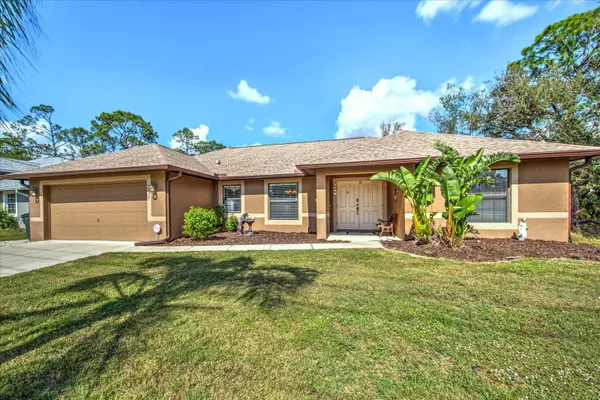3 Beds
2 Baths
1,958 SqFt
3 Beds
2 Baths
1,958 SqFt
Key Details
Property Type Single Family Home
Sub Type Single Family Residence
Listing Status Active
Purchase Type For Sale
Square Footage 1,958 sqft
Price per Sqft $188
Subdivision Port Charlotte Sub 25
MLS Listing ID TB8350245
Bedrooms 3
Full Baths 2
Construction Status Completed
HOA Y/N No
Originating Board Stellar MLS
Year Built 2008
Annual Tax Amount $2,543
Lot Size 0.260 Acres
Acres 0.26
Property Sub-Type Single Family Residence
Property Description
This meticulously maintained 3-bedroom, 2-bath home offers nearly 2,000 sq. ft. of spacious living. With two living areas, two dining areas, a two-car garage, plus a shed, there's room for everyone and everything! The split-bedroom floor plan ensures privacy, while the oversized walk-in closet (yes, even room for your husband's clothes!) and the primary bath with an oversized shower and double sinks add to the home's comfort.
The kitchen is designed for both cooking and entertaining, with 42" wood cabinets, a walk-in pantry, recessed lighting, and even a built-in desk area. The stove/range is just 6 months old!
Big-ticket updates already done: ROOF 2022, HVAC 2018, Water Heater 2019—plus the benefit of city water and a low-maintenance septic system
Located near shopping, dining, and just 30 minutes from the soft, sandy beaches of Venice, this home truly has it all. Come see it for yourself and make it yours!
Location
State FL
County Sarasota
Community Port Charlotte Sub 25
Zoning RSF2
Interior
Interior Features Cathedral Ceiling(s), Ceiling Fans(s), Walk-In Closet(s), Window Treatments
Heating Central, Electric
Cooling Central Air
Flooring Carpet, Tile
Furnishings Unfurnished
Fireplace false
Appliance Cooktop, Dishwasher, Microwave, Refrigerator
Laundry Electric Dryer Hookup, Inside, Laundry Room, Washer Hookup
Exterior
Exterior Feature Hurricane Shutters, Lighting
Parking Features Boat, Driveway, Garage Door Opener
Garage Spaces 2.0
Pool In Ground
Community Features None
Utilities Available Cable Available, Electricity Connected
View Pool
Roof Type Shingle
Porch Covered, Front Porch, Rear Porch, Screened
Attached Garage true
Garage true
Private Pool Yes
Building
Story 1
Entry Level One
Foundation Slab
Lot Size Range 1/4 to less than 1/2
Sewer Septic Tank
Water Public
Architectural Style Ranch
Structure Type Concrete
New Construction false
Construction Status Completed
Schools
Elementary Schools Lamarque Elementary
Middle Schools Woodland Middle School
High Schools North Port High
Others
Pets Allowed Yes
Senior Community No
Ownership Fee Simple
Acceptable Financing Cash, Conventional, FHA, USDA Loan, VA Loan
Horse Property None
Listing Terms Cash, Conventional, FHA, USDA Loan, VA Loan
Special Listing Condition None
Virtual Tour https://www.propertypanorama.com/instaview/stellar/TB8350245

Learn More About LPT Realty







