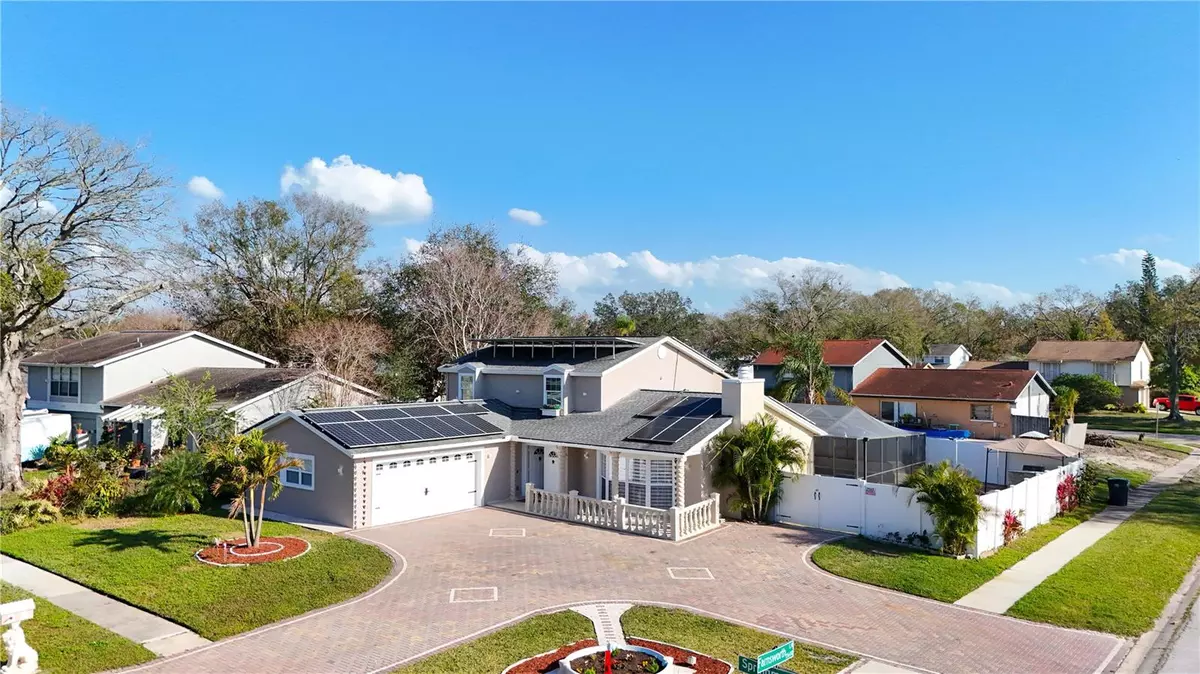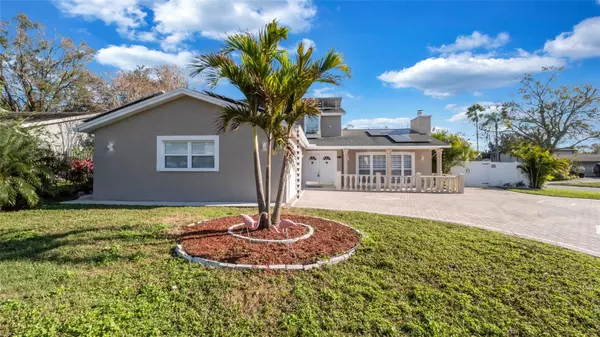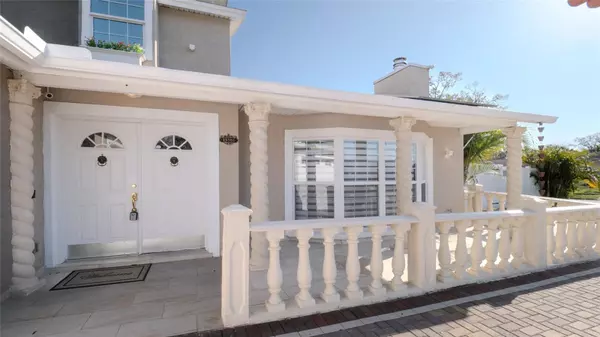6 Beds
6 Baths
3,014 SqFt
6 Beds
6 Baths
3,014 SqFt
Key Details
Property Type Single Family Home
Sub Type Single Family Residence
Listing Status Active
Purchase Type For Sale
Square Footage 3,014 sqft
Price per Sqft $286
Subdivision Northdale Sec A Unit 4
MLS Listing ID TB8347867
Bedrooms 6
Full Baths 4
Half Baths 2
HOA Fees $50/ann
HOA Y/N Yes
Originating Board Stellar MLS
Year Built 1981
Annual Tax Amount $8,736
Lot Size 8,712 Sqft
Acres 0.2
Lot Dimensions 80x110
Property Sub-Type Single Family Residence
Property Description
The **master suite** features a spacious **kitchenette**, perfect for a **modern in-law setup**, and the garage is converted into another **in-law suite**, ideal for generating rental income.
Step outside to a **private backyard with an insulated terrace, pool**, pool bath and separate gazebo/**BBQ kitchen** with stone and granite countertops. The home also includes a **water filtration system**, **new AC and water heater**, and **solar panels** covering the total of the electricity costs. The house has a security camera system, and ring doorbell.
Every space is highlighted by **modern lighting**, creating an elegant atmosphere. The house is **completely painted with fresh interior finishes**, making it feel brand new. Located in Northdale/Carrollwood area, one of Tampa's most desirable neighborhoods, this home offers **luxury** living, **possibilities for rental income**, and **top-of-the-line features** like solar panels, water filtration, and much more. This home is a must-see opportunity!
Motivated seller***
Location
State FL
County Hillsborough
Community Northdale Sec A Unit 4
Zoning PD
Interior
Interior Features Ceiling Fans(s), Eat-in Kitchen, Kitchen/Family Room Combo, Primary Bedroom Main Floor, Solid Wood Cabinets, Split Bedroom, Stone Counters, Thermostat, Walk-In Closet(s)
Heating Central, Electric, Solar
Cooling Central Air, Mini-Split Unit(s)
Flooring Laminate, Tile, Wood
Fireplace true
Appliance Bar Fridge, Built-In Oven, Convection Oven, Cooktop, Dishwasher, Disposal, Dryer, Electric Water Heater, Microwave, Range Hood, Refrigerator, Touchless Faucet, Water Filtration System, Water Softener
Laundry Inside, Laundry Room
Exterior
Exterior Feature French Doors, Garden, Irrigation System, Lighting, Outdoor Grill, Outdoor Kitchen, Private Mailbox, Sidewalk, Sliding Doors, Sprinkler Metered
Parking Features Driveway
Pool In Ground, Lighting, Outside Bath Access, Screen Enclosure
Utilities Available Cable Available, Cable Connected, Electricity Available, Electricity Connected, Phone Available, Public, Sewer Available, Sewer Connected, Sprinkler Meter, Street Lights, Water Available, Water Connected
View Garden, Pool, Trees/Woods
Roof Type Shingle
Porch Covered, Enclosed, Patio, Porch, Rear Porch, Screened
Garage false
Private Pool Yes
Building
Lot Description Cleared, Corner Lot, Cul-De-Sac, In County, Landscaped, Near Golf Course, Near Public Transit, Sidewalk
Story 2
Entry Level Two
Foundation Slab
Lot Size Range 0 to less than 1/4
Sewer Public Sewer
Water Public
Architectural Style Contemporary
Structure Type Block,Concrete,Stucco,Vinyl Siding
New Construction false
Schools
Elementary Schools Claywell-Hb
Middle Schools Hill-Hb
High Schools Gaither-Hb
Others
Pets Allowed Yes
Senior Community No
Ownership Fee Simple
Monthly Total Fees $4
Acceptable Financing Cash, Conventional
Membership Fee Required Optional
Listing Terms Cash, Conventional
Special Listing Condition None
Virtual Tour https://www.propertypanorama.com/instaview/stellar/TB8347867

Learn More About LPT Realty







