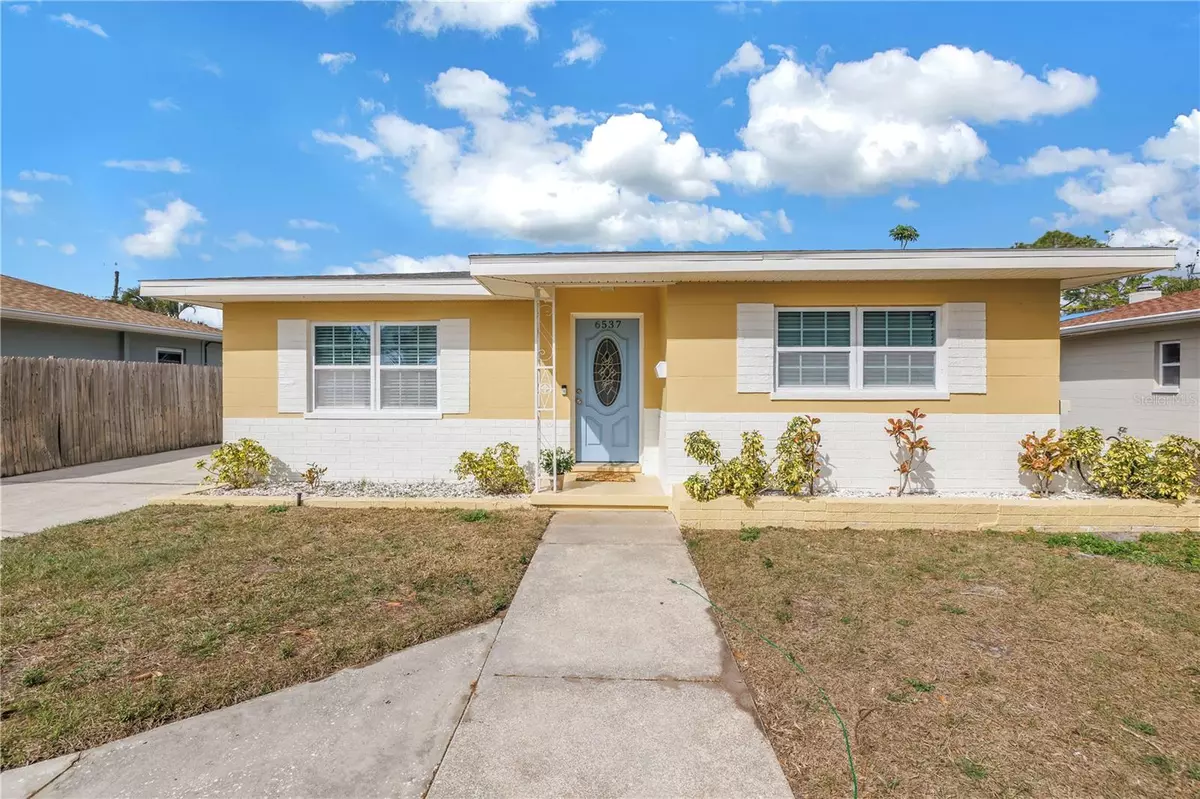3 Beds
2 Baths
1,469 SqFt
3 Beds
2 Baths
1,469 SqFt
OPEN HOUSE
Sat Feb 22, 12:00pm - 2:00pm
Sun Feb 23, 12:00pm - 2:00pm
Key Details
Property Type Single Family Home
Sub Type Single Family Residence
Listing Status Active
Purchase Type For Sale
Square Footage 1,469 sqft
Price per Sqft $401
Subdivision Eagle Crest
MLS Listing ID TB8350139
Bedrooms 3
Full Baths 2
HOA Y/N No
Originating Board Stellar MLS
Year Built 1956
Annual Tax Amount $4,922
Lot Size 6,969 Sqft
Acres 0.16
Lot Dimensions 56x125
Property Sub-Type Single Family Residence
Property Description
This charming home features a spacious layout with modern amenities and a prime location on picturesque brick-lined streets
in a FLOOD-FREE ZONE X (no flood insurance required).
* Bright and Inviting Kitchen: Equipped with Granite counter tops, newer appliances, ample counter space, and plenty of room for cooking and entertaining. Plus enjoy access to the dining room for seamless meal service and family gatherings.
* Convenient Indoor Laundry Room adds to the home's functionality.
* Heated Saltwater Pool (added 2022) for year-round relaxation and fun, surrounded by beautiful pavers (added 2022)and a screened Lanai-perfect for entertaining and unwinding.
* Bonus Room provides additional flexible space for home office, gym, or playroom.
* NEW ROOF (2024) with transferable warranty, Hot water heater (2021) Newer AC and Luxury Vinyl Flooring (added 2021) for a sleek, modern look and easy maintenance.
* Location: Just 7 minutes to the Gulf beaches for endless relaxation, 12 minutes to downtown St Petersburg for vibrant dining, shopping, and entertainment, and with easy access to I-275 for convenience in travel.
This home is a true gem in Eagle Crest, offering the perfect blend of comfort, convenience, and luxury!
Location
State FL
County Pinellas
Community Eagle Crest
Direction N
Rooms
Other Rooms Den/Library/Office, Family Room
Interior
Interior Features Ceiling Fans(s), Living Room/Dining Room Combo, Solid Surface Counters, Solid Wood Cabinets, Split Bedroom, Thermostat
Heating Electric
Cooling Central Air, Wall/Window Unit(s)
Flooring Laminate, Tile
Fireplace false
Appliance Dishwasher, Dryer, Electric Water Heater, Range, Refrigerator, Washer, Water Softener
Laundry Inside, Laundry Room
Exterior
Exterior Feature Rain Gutters, Sidewalk, Storage
Parking Features Boat, Driveway, On Street
Fence Fenced, Wood
Pool Heated, In Ground, Salt Water
Utilities Available BB/HS Internet Available, Cable Available, Electricity Available, Public, Sewer Available, Water Available
Roof Type Shingle
Porch Covered, Patio, Screened
Garage false
Private Pool Yes
Building
Lot Description City Limits, Level, Sidewalk, Street Brick
Story 1
Entry Level One
Foundation Slab
Lot Size Range 0 to less than 1/4
Sewer Public Sewer
Water Public
Architectural Style Ranch
Structure Type Block,Concrete
New Construction false
Schools
Elementary Schools Azalea Elementary-Pn
Middle Schools Azalea Middle-Pn
High Schools Boca Ciega High-Pn
Others
Senior Community No
Ownership Fee Simple
Acceptable Financing Cash, Conventional, VA Loan
Listing Terms Cash, Conventional, VA Loan
Special Listing Condition None
Virtual Tour https://www.propertypanorama.com/instaview/stellar/TB8350139

Learn More About LPT Realty







