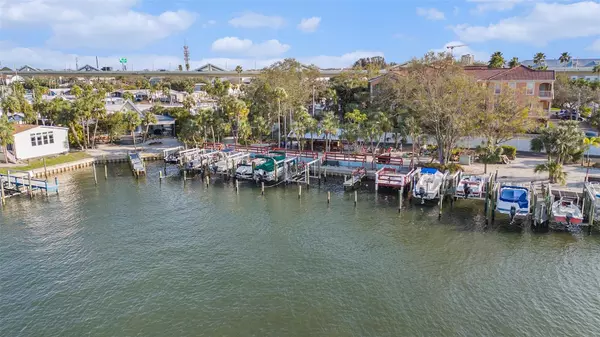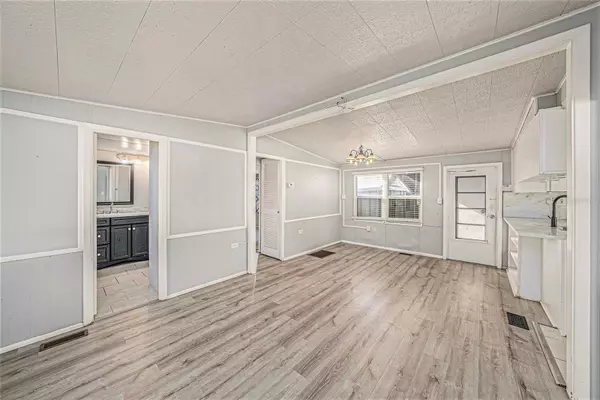2 Beds
1 Bath
598 SqFt
2 Beds
1 Bath
598 SqFt
Key Details
Property Type Mobile Home
Sub Type Mobile Home - Pre 1976
Listing Status Active
Purchase Type For Sale
Square Footage 598 sqft
Price per Sqft $217
Subdivision Regency Cove A Cooperative
MLS Listing ID A4635071
Bedrooms 2
Full Baths 1
HOA Fees $319/mo
HOA Y/N Yes
Originating Board Stellar MLS
Year Built 1970
Annual Tax Amount $154
Lot Size 871 Sqft
Acres 0.02
Property Sub-Type Mobile Home - Pre 1976
Property Description
Additional features include a large utility room under roof, providing plenty of room for storage and functionality. Outside, you'll find an extra shed for even more storage solutions and a double car carport ensuring covered parking and convenience.
Step outside to enjoy the serene ambiance of your private outdoor space or indulge in the community's resort-style amenities, including a heated pool, hot tub, recreation room, fitness center, and clubhouse with billiards. Enjoy covered and open shuffleboard courts, a fishing pier, waterfront picnic pavilions, and a community fire pit with multiple barbecue areas. Take in stunning open bay views along the bayfront walkways.
Ideally located just minutes from MacDill AFB, this home offers quick access to downtown Tampa's vibrant attractions, including Water Street, Sparkman Wharf, Amalie Arena, and the Tampa Riverwalk. Explore world-class dining at The Edition, Armature Works, and Oxford Exchange, or enjoy entertainment at The Straz Center and Hyde Park Village. With easy access to Bayshore Boulevard, shopping, and premier nightlife, this home delivers the ultimate blend of comfort, style, and convenience.
Don't miss this rare opportunity—schedule your private tour today!
Location
State FL
County Hillsborough
Community Regency Cove A Cooperative
Zoning PD
Interior
Interior Features Ceiling Fans(s), Thermostat
Heating Electric
Cooling Central Air
Flooring Carpet, Laminate
Fireplace false
Appliance Dryer, Range, Refrigerator, Tankless Water Heater, Washer
Laundry Other
Exterior
Exterior Feature Awning(s), Sidewalk, Sliding Doors
Community Features Buyer Approval Required, Clubhouse, Fitness Center, Pool
Utilities Available BB/HS Internet Available, Cable Available
Amenities Available Clubhouse, Fitness Center, Maintenance, Park, Pool
Roof Type Shingle
Garage false
Private Pool No
Building
Story 1
Entry Level One
Foundation Crawlspace
Lot Size Range 0 to less than 1/4
Sewer Public Sewer
Water None
Structure Type Metal Frame,Metal Siding
New Construction false
Others
Pets Allowed Yes
HOA Fee Include Maintenance Grounds,Management,Pool,Trash,Water
Senior Community Yes
Ownership Fee Simple
Monthly Total Fees $319
Membership Fee Required Required
Special Listing Condition None
Virtual Tour https://www.propertypanorama.com/instaview/stellar/A4635071

Learn More About LPT Realty







