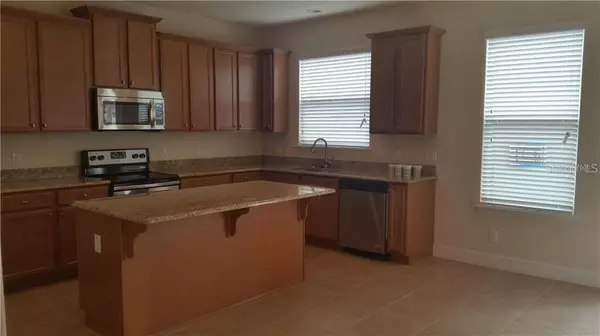$266,500
$279,000
4.5%For more information regarding the value of a property, please contact us for a free consultation.
3 Beds
3 Baths
1,600 SqFt
SOLD DATE : 10/13/2020
Key Details
Sold Price $266,500
Property Type Townhouse
Sub Type Townhouse
Listing Status Sold
Purchase Type For Sale
Square Footage 1,600 sqft
Price per Sqft $166
Subdivision Randal Pk Ph 3C
MLS Listing ID O5881992
Sold Date 10/13/20
Bedrooms 3
Full Baths 2
Half Baths 1
Condo Fees $75
Construction Status Appraisal,Financing,Inspections
HOA Fees $100/qua
HOA Y/N Yes
Year Built 2015
Annual Tax Amount $6,913
Lot Size 2,613 Sqft
Acres 0.06
Property Description
LIKE NEW TOWNHOME filled with tons of style and design! Granite countertops and stainless steel appliances. The first floor also features a formal dining room, half bath and spacious family room – ideal for entertaining family and friends. Upstairs features a master suite with spa-like bath, walk-in closet, two additional bedrooms, full bathroom and laundry room. Extend your living area outdoors with a private courtyard. This home is also 100% Energy Star 3.0 certified which means you will save money on your energy bill. Community amenities include a resort style pool, splash pad, fitness center, clubhouse, two outdoor pavilions for grilling, dog park and numerous walking/running trails for the outdoor enthusiast. Conveniently located to Medical City, shopping, restaurants and major roads. This townhome has been well maintained and is turn-key!
Location
State FL
County Orange
Community Randal Pk Ph 3C
Zoning PD
Rooms
Other Rooms Formal Dining Room Separate
Interior
Interior Features Eat-in Kitchen
Heating Central
Cooling Central Air
Flooring Carpet, Ceramic Tile
Furnishings Unfurnished
Fireplace false
Appliance Dishwasher, Dryer, Microwave, Range, Refrigerator, Washer
Laundry Inside, Outside
Exterior
Exterior Feature Sidewalk
Parking Features Driveway, Garage Door Opener
Garage Spaces 2.0
Community Features Fitness Center, Pool
Utilities Available Cable Available
Amenities Available Clubhouse
Roof Type Shingle
Porch Patio, Porch
Attached Garage true
Garage true
Private Pool No
Building
Entry Level Two
Foundation Slab
Lot Size Range 0 to less than 1/4
Sewer Public Sewer
Water Public
Structure Type Block
New Construction false
Construction Status Appraisal,Financing,Inspections
Schools
Elementary Schools Sun Blaze Elementary
Middle Schools Lake Nona Middle School
High Schools Lake Nona High
Others
Pets Allowed Yes
HOA Fee Include Maintenance Structure,Pool
Senior Community No
Ownership Fee Simple
Monthly Total Fees $106
Membership Fee Required Required
Special Listing Condition None
Read Less Info
Want to know what your home might be worth? Contact us for a FREE valuation!

Our team is ready to help you sell your home for the highest possible price ASAP

© 2024 My Florida Regional MLS DBA Stellar MLS. All Rights Reserved.
Bought with LEE ALAN GROUP
Learn More About LPT Realty







