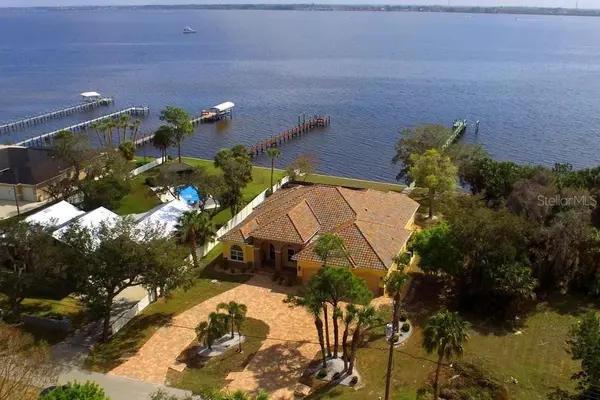$1,800,000
$1,899,000
5.2%For more information regarding the value of a property, please contact us for a free consultation.
5 Beds
3 Baths
3,309 SqFt
SOLD DATE : 05/20/2022
Key Details
Sold Price $1,800,000
Property Type Single Family Home
Sub Type Single Family Residence
Listing Status Sold
Purchase Type For Sale
Square Footage 3,309 sqft
Price per Sqft $543
Subdivision Char Shores
MLS Listing ID C7455471
Sold Date 05/20/22
Bedrooms 5
Full Baths 3
HOA Y/N No
Originating Board Stellar MLS
Year Built 2014
Annual Tax Amount $8,423
Lot Size 0.510 Acres
Acres 0.51
Lot Dimensions 94x218x113x217
Property Description
Stunning custom designed waterfront home. Spectacular sunrise performance with unobstructed views of the Peace River. Open floor plan to enjoy those around you, yet split bedroom plan allowing privacy for all. This special home offers 5 bedrooms, 3 full bathrooms, and oversized 3 car garage. Oh the Details: as you arrive the paver circular driveway welcomes you to the raised entry with custom designed 10 foot front doors. As you step inside the foyer your eye will immediately be drawn to the expansive water view and the beauty of this home. Fourteen foot coffered ceiling in the living room, and sliding pocket doors to the lanai that brings the outside in. The kitchen offers: high quality granite counters, breakfast bar, custom wood cabinets with slide out draws and soft close touch, center island, induction cooktop, convection oven and microwave, wet bar area with under counter refrigerator, and closet pantry. Enjoy your dining experience while gazing through the aquarium glass window with a daytime water view and city lights at night. You may not want to leave the primary bedroom with eleven foot tray ceiling, sitting area, outdoor access to private patio, spacious walk-in closet, and en-suite primary bathroom has soaking tub, separate shower with multiple showerheads, dual vanities, and water closet. A pocket door to bedroom two with a private bathroom creates its' own suite. Bedrooms 3 and 4 are separated by the third bathroom with direct outdoor access to the lanai area. Bedroom four has Brazilian Pecan flooring, tray ceiling and a gorgeous river view. Bedroom five, currently used as an office/den has a tray ceiling, Brazilian Pecan flooring and glass etched doors. Interior laundry room and a huge closet for seasonal storage. Travertine floors, hurricane impact glass doors and windows, automated Kevlar screen to protect the lanai area and sun shade, eight foot interior doors, seven and one half inch crown molding throughout, six inch baseboards, wood shelving in all closets, central vacuum, security system, 50 gallon water heater, ManaBloc plumbing system, one 4-Ton A/C and one 2-Ton A/C systems with electronic cleaning system, two 200 amp electric panels, pre-wired for a pool, and in wall pest control system. Oversized 3 car garage with attic and shelf storage. Now let me take you outside to the covered lanai with Picture Window screening, all paver decking, an outdoor kitchen space with marine grade cabinetry, granite counter, under counter refrigerator, and hot and cold shower. Soak up the sun under the screen protection or outside on the additional paver patio setting. 113 feet of riverfront with a concrete seawall covered with rip rap here you can park your boat at the 220 foot dock with 10,000 pound boat lift that includes a remote, electric and water supply. So tell me when you are ready to make that offer and move in, because there is nothing left to do but the paperwork.
Location
State FL
County Charlotte
Community Char Shores
Zoning RSF2
Rooms
Other Rooms Inside Utility, Storage Rooms
Interior
Interior Features Ceiling Fans(s), Central Vaccum, Coffered Ceiling(s), Crown Molding, High Ceilings, In Wall Pest System, Open Floorplan, Solid Wood Cabinets, Split Bedroom, Stone Counters, Tray Ceiling(s), Walk-In Closet(s), Wet Bar, Window Treatments
Heating Central, Zoned
Cooling Central Air, Zoned
Flooring Travertine, Wood
Fireplace false
Appliance Bar Fridge, Built-In Oven, Convection Oven, Cooktop, Dishwasher, Disposal, Dryer, Electric Water Heater, Exhaust Fan, Microwave, Range Hood, Refrigerator, Washer
Laundry Inside, Laundry Room
Exterior
Exterior Feature Irrigation System, Lighting, Outdoor Shower, Rain Gutters, Shade Shutter(s), Sliding Doors, Sprinkler Metered
Parking Features Circular Driveway, Driveway, Garage Door Opener, Oversized
Garage Spaces 3.0
Utilities Available Cable Connected, Electricity Connected, Public, Sewer Connected, Sprinkler Meter, Underground Utilities, Water Connected
Waterfront Description River Front
View Y/N 1
Water Access 1
Water Access Desc Bay/Harbor,Brackish Water,Gulf/Ocean,River
View Water
Roof Type Tile
Porch Covered, Front Porch, Patio, Screened
Attached Garage true
Garage true
Private Pool No
Building
Lot Description Street Dead-End, Paved
Entry Level One
Foundation Stem Wall
Lot Size Range 1/2 to less than 1
Sewer Public Sewer
Water Public
Architectural Style Florida
Structure Type Block, Stucco
New Construction false
Schools
Elementary Schools Peace River Elementary
Middle Schools Port Charlotte Middle
High Schools Charlotte High
Others
Senior Community No
Ownership Fee Simple
Acceptable Financing Cash, Conventional, FHA, USDA Loan
Membership Fee Required None
Listing Terms Cash, Conventional, FHA, USDA Loan
Special Listing Condition None
Read Less Info
Want to know what your home might be worth? Contact us for a FREE valuation!

Our team is ready to help you sell your home for the highest possible price ASAP

© 2024 My Florida Regional MLS DBA Stellar MLS. All Rights Reserved.
Bought with STELLAR NON-MEMBER OFFICE
Learn More About LPT Realty







