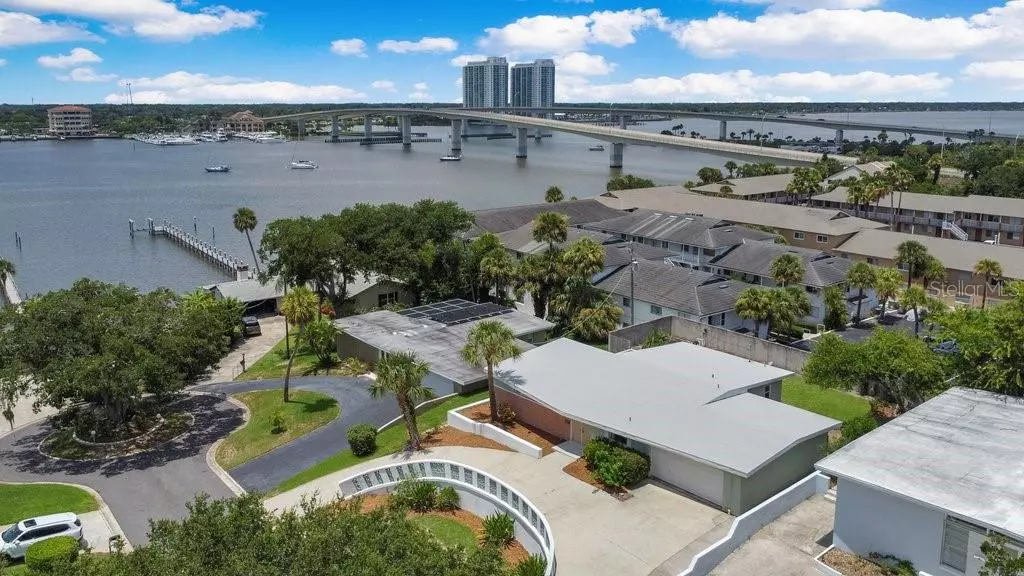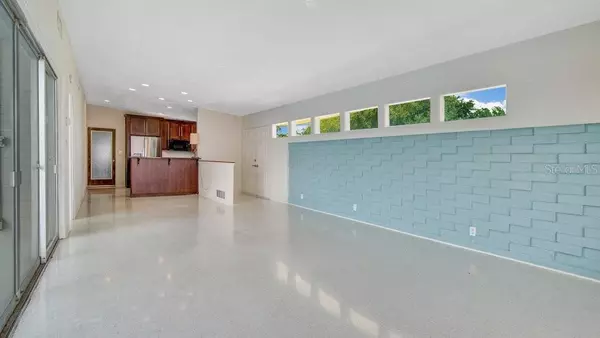$429,000
$424,900
1.0%For more information regarding the value of a property, please contact us for a free consultation.
3 Beds
2 Baths
1,446 SqFt
SOLD DATE : 08/11/2022
Key Details
Sold Price $429,000
Property Type Single Family Home
Sub Type Single Family Residence
Listing Status Sold
Purchase Type For Sale
Square Footage 1,446 sqft
Price per Sqft $296
Subdivision Fountainebleau Circle
MLS Listing ID O6045380
Sold Date 08/11/22
Bedrooms 3
Full Baths 2
Construction Status Inspections
HOA Y/N No
Originating Board Stellar MLS
Year Built 1959
Annual Tax Amount $878
Lot Size 9,147 Sqft
Acres 0.21
Property Description
Beautiful 3 bedroom 2 bath mid-century modern pool home with spectacular views of the Halifax River and Loggerhead Marina and located only blocks away from the beach and Main Street in Daytona Beach. This home features many recent updates including: new roof (2022), updated kitchen, fresh paint throughout, polished terrazzo floors throughout, new kitchen appliances (refrigerator/stove/dishwasher), updated electrical panel, and refinished pool and surrounding deck. This home has an open concept and centered around the pool with plenty of space in the back yard to enjoy with family and friends. Don't miss this opportunity to live on this well maintained and quiet street. Schedule your showing today before it's gone.
Location
State FL
County Volusia
Community Fountainebleau Circle
Zoning 02R1A
Rooms
Other Rooms Inside Utility
Interior
Interior Features Kitchen/Family Room Combo, Open Floorplan, Solid Wood Cabinets, Stone Counters
Heating Central, Electric
Cooling Central Air
Flooring Terrazzo
Fireplace false
Appliance Dishwasher, Dryer, Electric Water Heater, Microwave, Range, Refrigerator, Washer
Laundry Inside, Laundry Room
Exterior
Exterior Feature Fence, Sliding Doors
Garage Circular Driveway, Driveway, Garage Door Opener, Oversized
Garage Spaces 2.0
Fence Board, Other
Pool Fiberglass, In Ground
Utilities Available BB/HS Internet Available, Cable Available, Electricity Connected, Phone Available, Propane, Sewer Connected, Water Connected
View Y/N 1
View Water
Roof Type Other
Porch Covered, Rear Porch
Attached Garage true
Garage true
Private Pool Yes
Building
Lot Description Cul-De-Sac, City Limits, Paved
Entry Level One
Foundation Slab
Lot Size Range 0 to less than 1/4
Sewer Public Sewer
Water Public
Architectural Style Mid-Century Modern
Structure Type Block
New Construction false
Construction Status Inspections
Others
Pets Allowed Yes
Senior Community No
Ownership Fee Simple
Acceptable Financing Cash, Conventional, FHA, VA Loan
Listing Terms Cash, Conventional, FHA, VA Loan
Special Listing Condition None
Read Less Info
Want to know what your home might be worth? Contact us for a FREE valuation!

Our team is ready to help you sell your home for the highest possible price ASAP

© 2024 My Florida Regional MLS DBA Stellar MLS. All Rights Reserved.
Bought with ADAMS, CAMERON & CO., REALTORS
Learn More About LPT Realty







