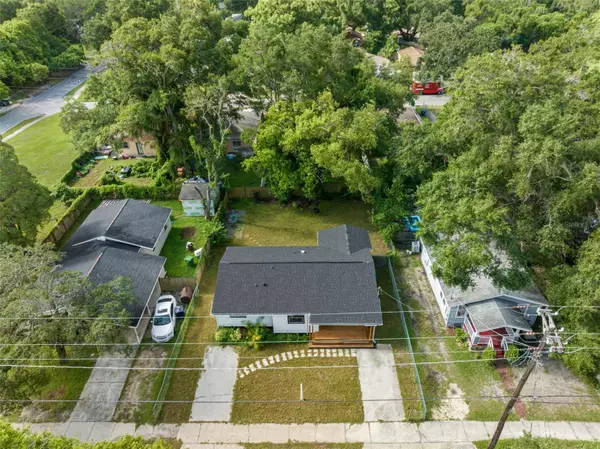$342,500
$344,900
0.7%For more information regarding the value of a property, please contact us for a free consultation.
3 Beds
2 Baths
1,200 SqFt
SOLD DATE : 10/02/2023
Key Details
Sold Price $342,500
Property Type Single Family Home
Sub Type Single Family Residence
Listing Status Sold
Purchase Type For Sale
Square Footage 1,200 sqft
Price per Sqft $285
Subdivision Chesterfield Heights
MLS Listing ID T3467752
Sold Date 10/02/23
Bedrooms 3
Full Baths 2
HOA Y/N No
Originating Board Stellar MLS
Year Built 1984
Annual Tax Amount $654
Lot Size 6,098 Sqft
Acres 0.14
Lot Dimensions 60x105
Property Description
This house Is beautifully, New ROOF 2023... has a brand new kitchen with stainless steel appliances boasting three generously sized bedrooms Enjoy the convenience of being just a stone's throw from I-4 and 275, giving you the freedom to get anywhere fast. Located just minutes from popular attractions like the Lowry Park Zoo, Seminole Heights, Ybor City, and downtown Tampa, this home is the perfect balance of suburban tranquility and metropolitan excitement. Come experience the bliss of this move-in ready solid just a short drive....sand beaches of the stunning Gulf Coast…… Welcoming open plan living and dining area, perfect for entertaining loved ones. Upon entry, you'll be greeted with a fresh coat of paint and sleek new vinyl flooring that flows throughout the home. The kitchen has been meticulously updated with beautiful granite countertops and upgraded cabinets, while the bathroom features a stunning new vanity also with granite. With a fenced in yard.
Location
State FL
County Hillsborough
Community Chesterfield Heights
Zoning RS-50
Interior
Interior Features Ceiling Fans(s), Open Floorplan, Thermostat
Heating Central
Cooling Central Air
Flooring Vinyl
Fireplace false
Appliance Convection Oven, Dishwasher, Microwave, Range Hood, Refrigerator
Exterior
Exterior Feature Garden, Lighting, Rain Gutters, Sliding Doors
Utilities Available Public
Roof Type Shingle
Garage false
Private Pool No
Building
Story 1
Entry Level One
Foundation Crawlspace
Lot Size Range 0 to less than 1/4
Sewer Public Sewer
Water Public
Structure Type Vinyl Siding, Wood Siding
New Construction false
Schools
Elementary Schools Alexander-Hb
Middle Schools Davidsen-Hb
High Schools Alonso-Hb
Others
Senior Community No
Ownership Fee Simple
Special Listing Condition None
Read Less Info
Want to know what your home might be worth? Contact us for a FREE valuation!

Our team is ready to help you sell your home for the highest possible price ASAP

© 2024 My Florida Regional MLS DBA Stellar MLS. All Rights Reserved.
Bought with STILL WATER PROPERTIES
Learn More About LPT Realty







