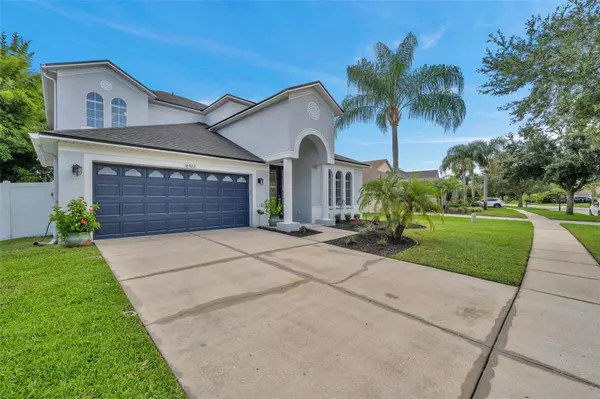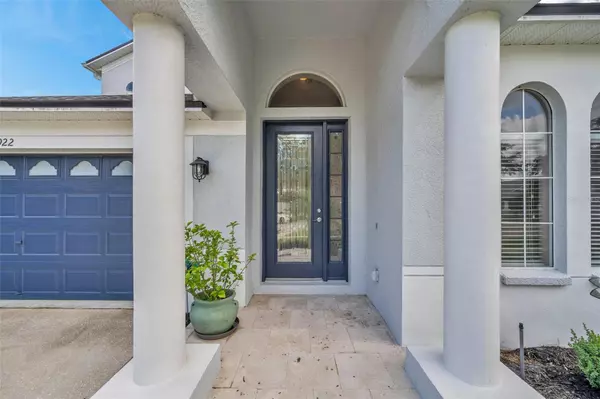$580,000
$599,900
3.3%For more information regarding the value of a property, please contact us for a free consultation.
5 Beds
3 Baths
3,076 SqFt
SOLD DATE : 10/16/2024
Key Details
Sold Price $580,000
Property Type Single Family Home
Sub Type Single Family Residence
Listing Status Sold
Purchase Type For Sale
Square Footage 3,076 sqft
Price per Sqft $188
Subdivision Asbel Creek Ph 01
MLS Listing ID U8252367
Sold Date 10/16/24
Bedrooms 5
Full Baths 3
Construction Status Inspections
HOA Fees $61/qua
HOA Y/N Yes
Originating Board Stellar MLS
Year Built 2006
Annual Tax Amount $4,482
Lot Size 7,405 Sqft
Acres 0.17
Property Description
One or more photo(s) has been virtually staged. You do not want to miss this beautiful five bedroom 3 bath pool home in the highly sought after community of Asbel Creek. The home features amazing natural lighting throughout with an open floor plan great for entertaining. The kitchen has 42" wood cabinets and granite countertops with all brand new upgraded stainless steel appliances. The living room, dining room, and family room features luxury vinyl flooring. Another feature is there is a bedroom and full bath downstairs. The shower has recently been upgraded and another great feature is the bathroom is accessible from the pool area. Upstairs features a loft area with a wet bar with granite countertops. Walk into the large master with an amazing walk in closet, trey ceilings and beautiful master bath. Lets not forget your own private resort area in the backyard surrounded by live bamboo and mature landscaping. Spend your days floating in this amazing pool and jacuzzi. This great area even has an outdoor shower and is fully fenced in. A brand new roof was put on in November of 2023. A new whole house water filter/softner system was installed in 2022. A new pool pump in 2023. Don't forget the Asbel Creek Community amenities which include a great park, volleyball court, basketball courts, playground, and a dog park. Don't miss your opportunity to see this amazing home.
Location
State FL
County Pasco
Community Asbel Creek Ph 01
Zoning MPUD
Rooms
Other Rooms Loft
Interior
Interior Features Ceiling Fans(s), Kitchen/Family Room Combo, Living Room/Dining Room Combo, PrimaryBedroom Upstairs, Solid Surface Counters, Solid Wood Cabinets, Stone Counters, Tray Ceiling(s), Walk-In Closet(s), Wet Bar
Heating Central
Cooling Central Air
Flooring Carpet, Tile, Wood
Furnishings Unfurnished
Fireplace false
Appliance Built-In Oven, Cooktop, Dishwasher, Dryer, Electric Water Heater, Microwave, Refrigerator, Washer, Water Filtration System, Water Softener
Laundry Inside, Laundry Room
Exterior
Exterior Feature Garden, Irrigation System, Outdoor Shower, Private Mailbox, Rain Gutters, Sidewalk, Sliding Doors
Parking Features Driveway, Garage Door Opener
Garage Spaces 2.0
Fence Vinyl
Pool Gunite, Heated, In Ground, Lighting, Outside Bath Access, Salt Water, Screen Enclosure
Community Features Dog Park, Playground
Utilities Available BB/HS Internet Available, Cable Available, Public, Sewer Available
Amenities Available Basketball Court
Roof Type Shingle
Porch Enclosed, Patio, Screened
Attached Garage true
Garage true
Private Pool Yes
Building
Lot Description Paved
Entry Level Two
Foundation Slab
Lot Size Range 0 to less than 1/4
Sewer Public Sewer
Water Public
Architectural Style Florida
Structure Type Stucco
New Construction false
Construction Status Inspections
Schools
Elementary Schools Connerton Elem
Middle Schools Pine View Middle-Po
High Schools Land O' Lakes High-Po
Others
Pets Allowed Yes
HOA Fee Include Recreational Facilities,Trash
Senior Community No
Ownership Fee Simple
Monthly Total Fees $61
Acceptable Financing Cash, Conventional, FHA, VA Loan
Membership Fee Required Required
Listing Terms Cash, Conventional, FHA, VA Loan
Special Listing Condition None
Read Less Info
Want to know what your home might be worth? Contact us for a FREE valuation!

Our team is ready to help you sell your home for the highest possible price ASAP

© 2024 My Florida Regional MLS DBA Stellar MLS. All Rights Reserved.
Bought with EXP REALTY LLC
Learn More About LPT Realty







