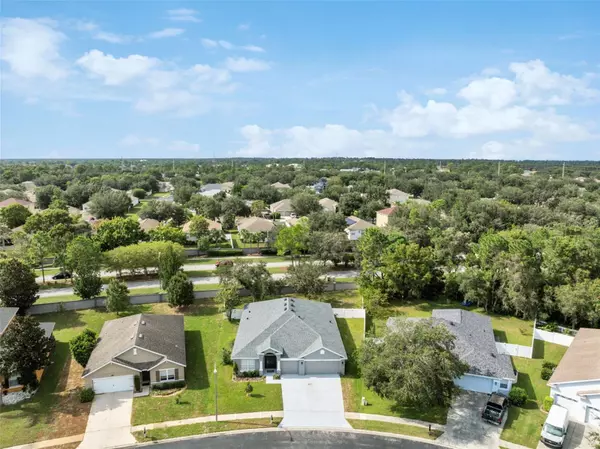$375,000
$370,000
1.4%For more information regarding the value of a property, please contact us for a free consultation.
4 Beds
3 Baths
2,653 SqFt
SOLD DATE : 10/16/2024
Key Details
Sold Price $375,000
Property Type Single Family Home
Sub Type Single Family Residence
Listing Status Sold
Purchase Type For Sale
Square Footage 2,653 sqft
Price per Sqft $141
Subdivision Sterling Hill Ph 1A
MLS Listing ID W7867921
Sold Date 10/16/24
Bedrooms 4
Full Baths 3
Construction Status Appraisal,Financing,Inspections
HOA Fees $10/ann
HOA Y/N Yes
Originating Board Stellar MLS
Year Built 2005
Annual Tax Amount $3,809
Lot Size 0.270 Acres
Acres 0.27
Property Description
Ready to love where you live? Because this gorgeous Sterling Hill home is move-in-ready for you! Sporting some serious curb appeal, it's been beautifully maintained with fresh exterior paint in 2023 and a new roof in 2021. Inside, the split bedroom floor plan is impressive, spanning over 2,600 sq ft, with brand new waterproof luxury vinyl plank flooring and interior paint throughout. The living and dining rooms provide ample space for entertaining, but it's the enormous flex room off the front entrance that has tons of potential! It's large enough to be a family room (game night, anyone?), but would also make an excellent home office, music room, play room, home gym, or even a 5th bedroom. Soaring vaulted ceilings, recessed lighting, and designer fixtures keep things airy and bright. Cooks will adore the roomy kitchen; along with stainless steel appliances, it provides tons of cabinet and counter space for prep and storage. There's even a large pantry, a breakfast bar, and an eating nook that overlooks the back patio. At the end of a long day, the primary bedroom is a private respite, generously sized with a huge walk-in closet. The attached primary bathroom features a large dual sink vanity, a garden tub, and a standalone shower. Family or visitors can relax comfortably in the three remaining guest bedrooms, which are quite sizable. They share two full guest bathrooms, each with a tub/shower combo. Grab your morning coffee or evening wine and head out to the covered back patio to relax and enjoy the weather. The backyard is completely fenced so that little ones or pets can play safely. Sterling Hill is an upscale gated community in the heart of Spring Hill with low annual HOA fees and a number of amenities, including 2 clubhouses; 2 fitness centers; 2 community pools; 2 playgrounds; tennis, basketball, and volleyball courts, and more. It's only about 5 miles away from an entrance to the Suncoast Parkway for easy access to Tampa and Gulf coast beaches. Silverthorn Country Club with its award-winning, semi-private golf course and full restaurant is less than 3 miles away. Discover the magic of Florida's Adventure Coast and real mermaids at the Weeki Wachee Springs State Park, which also has a kayak/canoe launch and water slides; it's less than 20 minutes to the west. Browse at the nearby Airport Farmers & Flea Market on the weekends, enjoy the sports complex at Anderson Snow Park, or avail yourself of one of the many local shopping and dining options. Private showings are available. Embrace the finest in Florida living, and get into this home today!
Location
State FL
County Hernando
Community Sterling Hill Ph 1A
Zoning PDP
Rooms
Other Rooms Bonus Room, Inside Utility
Interior
Interior Features Ceiling Fans(s), Eat-in Kitchen, Open Floorplan, Primary Bedroom Main Floor, Split Bedroom, Vaulted Ceiling(s), Walk-In Closet(s)
Heating Central, Electric
Cooling Central Air
Flooring Ceramic Tile, Luxury Vinyl
Fireplace false
Appliance Dishwasher, Disposal, Dryer, Microwave, Range, Refrigerator, Washer
Laundry Inside, Laundry Room
Exterior
Exterior Feature Lighting, Sidewalk, Sliding Doors
Garage Driveway, Garage Door Opener, Ground Level
Garage Spaces 3.0
Fence Vinyl
Community Features Clubhouse, Deed Restrictions, Fitness Center, Gated Community - No Guard, Playground, Pool, Sidewalks, Tennis Courts
Utilities Available BB/HS Internet Available, Cable Available
Waterfront false
Roof Type Shingle
Porch Covered, Patio
Attached Garage true
Garage true
Private Pool No
Building
Lot Description Landscaped, Sidewalk, Paved, Private
Entry Level One
Foundation Slab
Lot Size Range 1/4 to less than 1/2
Sewer Public Sewer
Water Public
Architectural Style Contemporary
Structure Type Block,Concrete,Stucco
New Construction false
Construction Status Appraisal,Financing,Inspections
Schools
Elementary Schools Pine Grove Elementary School
Middle Schools West Hernando Middle School
High Schools Central High School
Others
Pets Allowed Yes
HOA Fee Include Pool,Private Road,Recreational Facilities
Senior Community No
Ownership Fee Simple
Monthly Total Fees $10
Acceptable Financing Cash, Conventional, FHA, VA Loan
Membership Fee Required Required
Listing Terms Cash, Conventional, FHA, VA Loan
Special Listing Condition None
Read Less Info
Want to know what your home might be worth? Contact us for a FREE valuation!

Our team is ready to help you sell your home for the highest possible price ASAP

© 2024 My Florida Regional MLS DBA Stellar MLS. All Rights Reserved.
Bought with FRIENDS REALTY LLC
Learn More About LPT Realty







