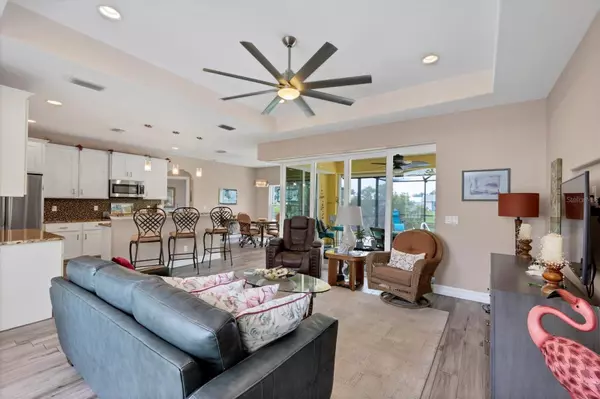$444,000
$449,900
1.3%For more information regarding the value of a property, please contact us for a free consultation.
3 Beds
3 Baths
1,632 SqFt
SOLD DATE : 10/23/2024
Key Details
Sold Price $444,000
Property Type Single Family Home
Sub Type Single Family Residence
Listing Status Sold
Purchase Type For Sale
Square Footage 1,632 sqft
Price per Sqft $272
Subdivision Port Charlotte Sec 066
MLS Listing ID D6136710
Sold Date 10/23/24
Bedrooms 3
Full Baths 2
Half Baths 1
Construction Status Appraisal,Financing,Inspections
HOA Fees $6/ann
HOA Y/N Yes
Originating Board Stellar MLS
Year Built 2016
Annual Tax Amount $3,587
Lot Size 9,583 Sqft
Acres 0.22
Lot Dimensions 75x125
Property Description
Perfectly situated on a double waterfront lot! This impeccably maintained residence boasts 3 bedrooms, 2 full baths plus a ½ cabana bath, a heated pool, and a serene view of a freshwater canal. Inside, the home features exquisite porcelain tile flooring throughout. The contemporary kitchen is adorned with sleek white soft-close cabinetry, granite countertops, and stainless steel appliances. Tray ceilings embellish the living area and master bedroom, while both baths showcase elegant white soft-close cabinetry and granite countertops. The highlight of the home is the 90-degree sliders, seamlessly merging the indoors with the outdoors. Relax in the heated pool with Southern rear exposure. For added peace of mind, the home comes with full hurricane protection. A new roof and pool cage were installed in 2023. Home is perfectly situated on one lot allowing the adjacent lot to be utilized for an additional garage, workshop, mancave, art/craft studio or, if a buyer wished to sell of the ajdacent lot, they may do so. Sold partially furnished for the seller's convenience, this home is conveniently located near beaches, golf courses, restaurants, and more.
Location
State FL
County Charlotte
Community Port Charlotte Sec 066
Zoning RSF5
Rooms
Other Rooms Inside Utility
Interior
Interior Features Ceiling Fans(s), Eat-in Kitchen, Open Floorplan, Split Bedroom, Stone Counters, Tray Ceiling(s), Walk-In Closet(s)
Heating Central
Cooling Central Air
Flooring Tile
Furnishings Partially
Fireplace false
Appliance Dishwasher, Disposal, Dryer, Electric Water Heater, Microwave, Range, Refrigerator, Washer
Laundry Inside, Laundry Room
Exterior
Exterior Feature Hurricane Shutters, Outdoor Shower, Sliding Doors
Garage Driveway, Garage Door Opener
Garage Spaces 2.0
Pool Gunite, Heated, In Ground, Screen Enclosure
Community Features Park
Utilities Available BB/HS Internet Available, Electricity Available, Electricity Connected, Public, Water Available, Water Connected
Waterfront true
Waterfront Description Canal - Freshwater
View Y/N 1
Water Access 1
Water Access Desc Canal - Freshwater
View Pool, Water
Roof Type Shingle
Porch Covered, Rear Porch, Screened
Attached Garage true
Garage true
Private Pool Yes
Building
Lot Description Cleared, FloodZone, Oversized Lot, Paved
Story 1
Entry Level One
Foundation Slab
Lot Size Range 0 to less than 1/4
Builder Name Brigon Homes
Sewer Septic Tank
Water Public
Structure Type Block,Stucco
New Construction false
Construction Status Appraisal,Financing,Inspections
Others
Pets Allowed Yes
Senior Community No
Ownership Fee Simple
Monthly Total Fees $6
Acceptable Financing Cash, Conventional
Membership Fee Required Optional
Listing Terms Cash, Conventional
Special Listing Condition None
Read Less Info
Want to know what your home might be worth? Contact us for a FREE valuation!

Our team is ready to help you sell your home for the highest possible price ASAP

© 2024 My Florida Regional MLS DBA Stellar MLS. All Rights Reserved.
Bought with EXP REALTY LLC
Learn More About LPT Realty







