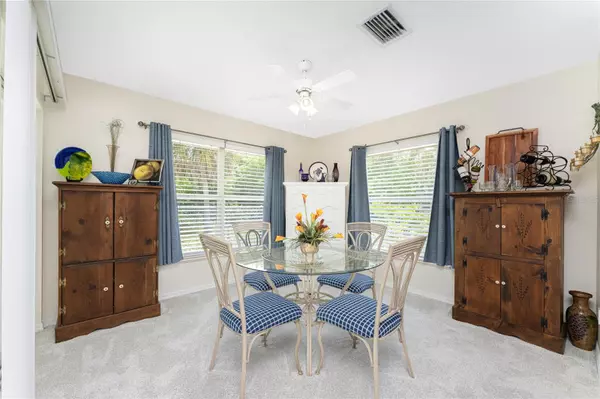$353,500
$359,000
1.5%For more information regarding the value of a property, please contact us for a free consultation.
2 Beds
2 Baths
1,531 SqFt
SOLD DATE : 11/12/2024
Key Details
Sold Price $353,500
Property Type Single Family Home
Sub Type Single Family Residence
Listing Status Sold
Purchase Type For Sale
Square Footage 1,531 sqft
Price per Sqft $230
Subdivision Port Charlotte Sec 065
MLS Listing ID D6137614
Sold Date 11/12/24
Bedrooms 2
Full Baths 2
Construction Status Inspections
HOA Y/N No
Originating Board Stellar MLS
Year Built 2002
Annual Tax Amount $3,358
Lot Size 0.400 Acres
Acres 0.4
Lot Dimensions 197.4x125x126x67.4
Property Description
Looking for your place in paradise? This East Englewood pool home situated on .4 acres is move-in ready and waiting for you. Peace of mind comes from the 2022 roof and X flood zone designation. Additionally, a new septic tank is being installed within the next 30 days. This spacious 2-bedroom, 2-bathroom, 2-car garage pool home, built in 2002, has a welcoming screened entryway that leads to a large great room with a soaring cathedral ceiling, ceiling fan, and newer carpet. The focal point of the room is the fireplace with a newer mantle and beautiful tile for those rare chilly days. Sliding glass doors open up to the lanai, which extends your living space outdoors. The kitchen is well-equipped with abundant countertop space, raised-panel wood cabinets, LVP flooring, and two pantries. It also features a breakfast bar and a nook that opens to the lanai. The ensuite master bedroom offers a tray ceiling, walk-in closet, and a sliding glass door leading to the lanai and pool area. The master bathroom features separate double vanities with cultured marble tops, updated lighting fixtures, and new vinyl flooring. There’s also a separate jetted garden tub with glass block tile window and a step-in shower. The guest bedroom is carpeted and includes a reach-in closet. The adjacent guest bathroom has a tub/shower combo and a vanity with a cultured marble top and newer lighting fixtures. The spacious interior laundry room has built-in cabinets for additional storage options. The pool area has newer screening for the cage and the covered areas allow you to choose to relax in the sunshine or cool off in the shade while enjoying the various wildlife that frequently visits. The larger backyard is well equipped with a small chain-link fenced section ideal for pets. This home is located in a quiet neighborhood East Englewood is conveniently located close to major shopping and you are just a short drive to local beaches, boat ramps, kayak launches and several area parks and hiking trails. Contact us today to schedule your appointment to see this fantastic home.
Location
State FL
County Charlotte
Community Port Charlotte Sec 065
Zoning RSF3.5
Rooms
Other Rooms Great Room, Inside Utility
Interior
Interior Features Ceiling Fans(s), Eat-in Kitchen, High Ceilings, Open Floorplan, Solid Surface Counters, Solid Wood Cabinets, Split Bedroom, Thermostat, Tray Ceiling(s), Vaulted Ceiling(s), Walk-In Closet(s), Window Treatments
Heating Central, Electric
Cooling Central Air
Flooring Carpet, Luxury Vinyl, Tile
Fireplaces Type Living Room, Non Wood Burning
Fireplace true
Appliance Dishwasher, Disposal, Dryer, Microwave, Range, Refrigerator, Washer, Water Softener
Laundry Inside, Laundry Room
Exterior
Exterior Feature Lighting, Private Mailbox, Rain Gutters, Sliding Doors
Garage Driveway, Garage Door Opener
Garage Spaces 2.0
Fence Chain Link
Pool Gunite, Heated, In Ground, Screen Enclosure
Utilities Available BB/HS Internet Available, Cable Available, Cable Connected, Electricity Available, Electricity Connected, Public, Water Available, Water Connected
Waterfront false
View Pool
Roof Type Shingle
Porch Front Porch, Patio, Porch, Rear Porch, Screened
Attached Garage true
Garage true
Private Pool Yes
Building
Lot Description Corner Lot, Irregular Lot, Landscaped, Near Golf Course, Near Marina, Oversized Lot, Paved
Story 1
Entry Level One
Foundation Slab
Lot Size Range 1/4 to less than 1/2
Sewer Septic Tank
Water Public
Structure Type Block,Stucco
New Construction false
Construction Status Inspections
Schools
Elementary Schools Myakka River Elementary
Middle Schools L.A. Ainger Middle
High Schools Lemon Bay High
Others
Pets Allowed Yes
Senior Community No
Ownership Fee Simple
Acceptable Financing Cash, Conventional, FHA, VA Loan
Listing Terms Cash, Conventional, FHA, VA Loan
Special Listing Condition None
Read Less Info
Want to know what your home might be worth? Contact us for a FREE valuation!

Our team is ready to help you sell your home for the highest possible price ASAP

© 2024 My Florida Regional MLS DBA Stellar MLS. All Rights Reserved.
Bought with EXP REALTY LLC
Learn More About LPT Realty







