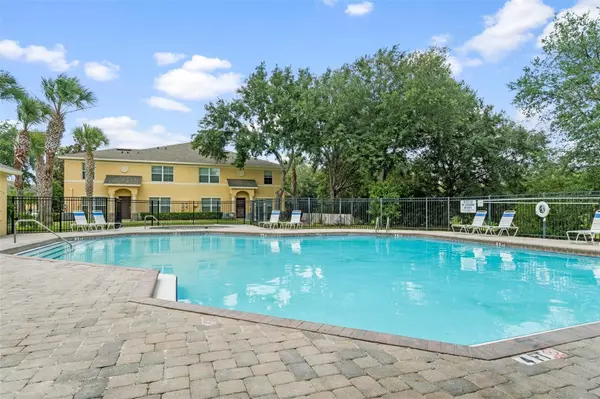$210,000
$221,000
5.0%For more information regarding the value of a property, please contact us for a free consultation.
3 Beds
3 Baths
1,363 SqFt
SOLD DATE : 11/13/2024
Key Details
Sold Price $210,000
Property Type Townhouse
Sub Type Townhouse
Listing Status Sold
Purchase Type For Sale
Square Footage 1,363 sqft
Price per Sqft $154
Subdivision Eiland Park Twnhms
MLS Listing ID W7864902
Sold Date 11/13/24
Bedrooms 3
Full Baths 2
Half Baths 1
HOA Fees $285/mo
HOA Y/N Yes
Originating Board Stellar MLS
Year Built 2008
Annual Tax Amount $1,226
Lot Size 871 Sqft
Acres 0.02
Property Description
PRICE REDUCTION TO APPRAISED VALUE! BACK ON THE MARKET AND READY FOR QUICK CLOSE! Buyer failed to close on time and their loss is your gain! Inspections and appraisals were all clean up to VA loan standards! Experience luxury living at an unbeatable price in this beautifully renovated 3-bedroom, 2.5-bathroom end-unit townhome, located in the prestigious gated community of Eiland Park. From the moment you arrive, the inviting covered entryway sets the tone for the elegance that awaits inside. Step into a bright and open living space, where real wood floors, calming paint tones, crown molding, and an abundance of natural light create a warm and welcoming atmosphere. The living room, dining area, and kitchen flow together effortlessly, making this home ideal for both everyday living and entertaining. The kitchen is a true highlight, featuring wood cabinets, granite countertops, and premium stainless steel appliances, along with two pantries for plenty of storage. A convenient half bath is also located on the first floor for guests. Upstairs, the wood-floored staircase leads you to two guest bedrooms, a stylish guest bathroom, and a laundry area complete with a washer and dryer. The master suite is your private retreat, complete with a spacious en-suite bathroom featuring a garden tub/shower combination. All bedrooms are designed for comfort with plush carpeting and custom closet organizers. Situated directly across from the community pool, this townhome offers both convenience and lovely views. Don't miss your chance to own this stunning home in Eiland Park—schedule a showing today!
Location
State FL
County Pasco
Community Eiland Park Twnhms
Zoning MPUD
Interior
Interior Features Ceiling Fans(s), Crown Molding, Living Room/Dining Room Combo, Open Floorplan, PrimaryBedroom Upstairs, Solid Wood Cabinets, Stone Counters, Walk-In Closet(s), Window Treatments
Heating Central
Cooling Central Air
Flooring Carpet, Ceramic Tile, Wood
Fireplace false
Appliance Dishwasher, Disposal, Dryer, Electric Water Heater, Microwave, Range, Refrigerator, Washer
Laundry Inside, Laundry Closet
Exterior
Exterior Feature Irrigation System, Lighting, Sidewalk
Garage Ground Level, Guest, Reserved
Community Features Deed Restrictions, Gated Community - No Guard, Playground, Pool, Sidewalks
Utilities Available BB/HS Internet Available, Cable Available, Phone Available
Amenities Available Gated, Maintenance, Playground, Pool, Spa/Hot Tub
Waterfront false
View Pool
Roof Type Shingle
Porch Front Porch
Garage false
Private Pool No
Building
Entry Level Two
Foundation Slab
Lot Size Range 0 to less than 1/4
Sewer Public Sewer
Water Public
Architectural Style Florida
Structure Type Block,Stucco
New Construction false
Schools
Elementary Schools West Zephyrhills Elemen-Po
Middle Schools Raymond B Stewart Middle-Po
High Schools Zephryhills High School-Po
Others
Pets Allowed Yes
HOA Fee Include Pool,Insurance,Maintenance Structure,Maintenance Grounds,Maintenance,Trash
Senior Community No
Pet Size Medium (36-60 Lbs.)
Ownership Fee Simple
Monthly Total Fees $285
Acceptable Financing Cash, Conventional, FHA, VA Loan
Membership Fee Required Required
Listing Terms Cash, Conventional, FHA, VA Loan
Num of Pet 2
Special Listing Condition None
Read Less Info
Want to know what your home might be worth? Contact us for a FREE valuation!

Our team is ready to help you sell your home for the highest possible price ASAP

© 2024 My Florida Regional MLS DBA Stellar MLS. All Rights Reserved.
Bought with KW REALTY ELITE PARTNERS
Learn More About LPT Realty







